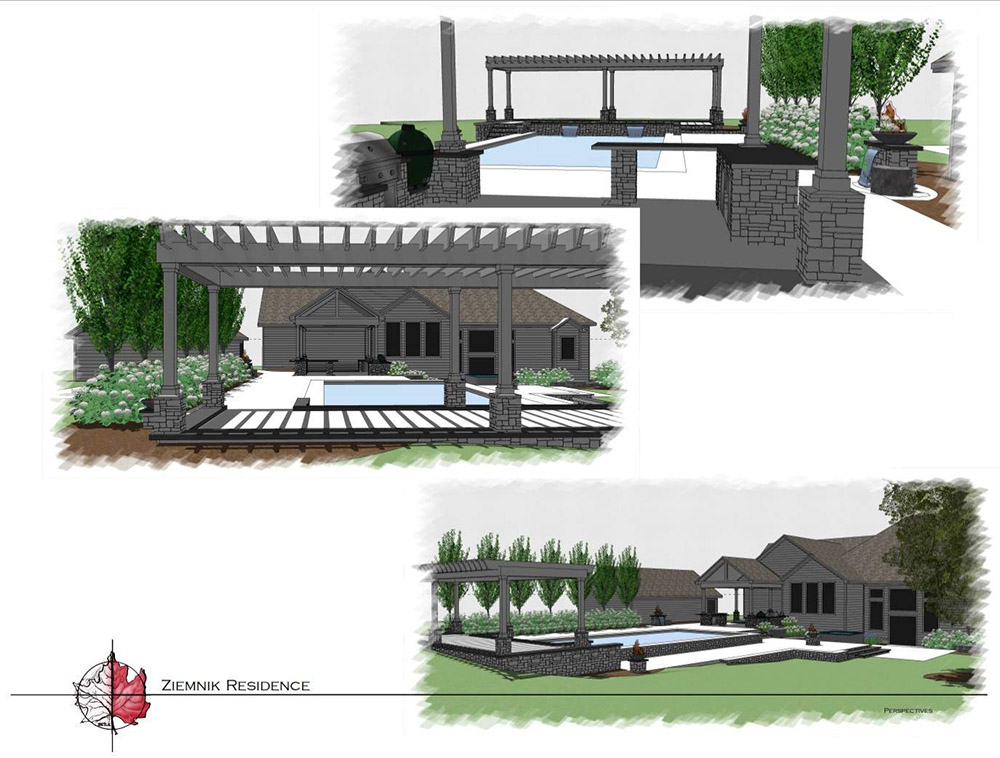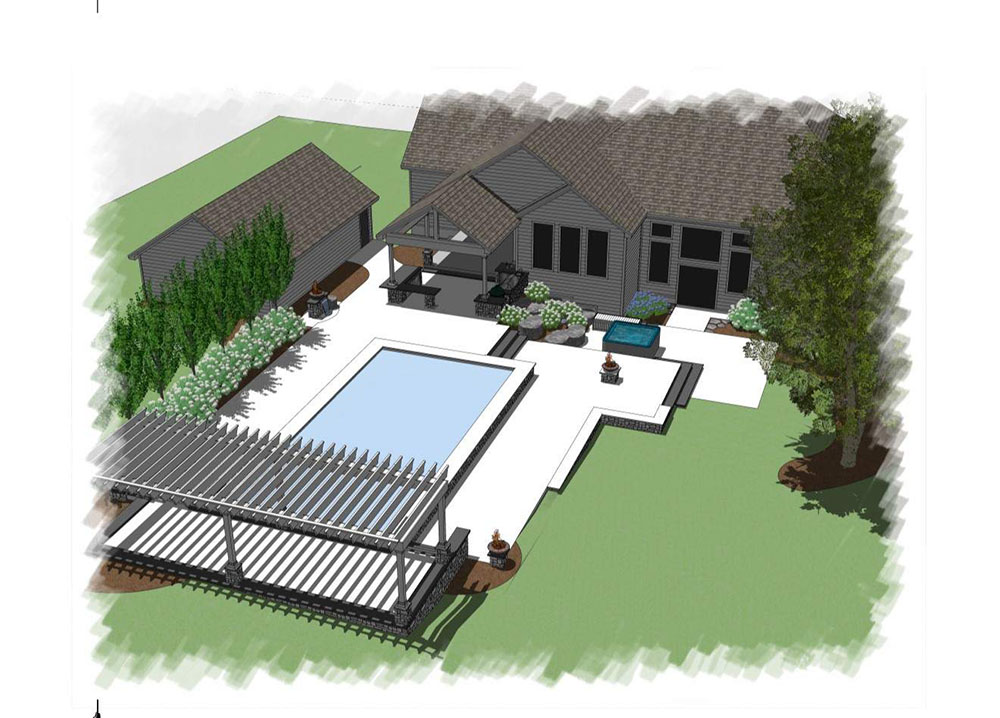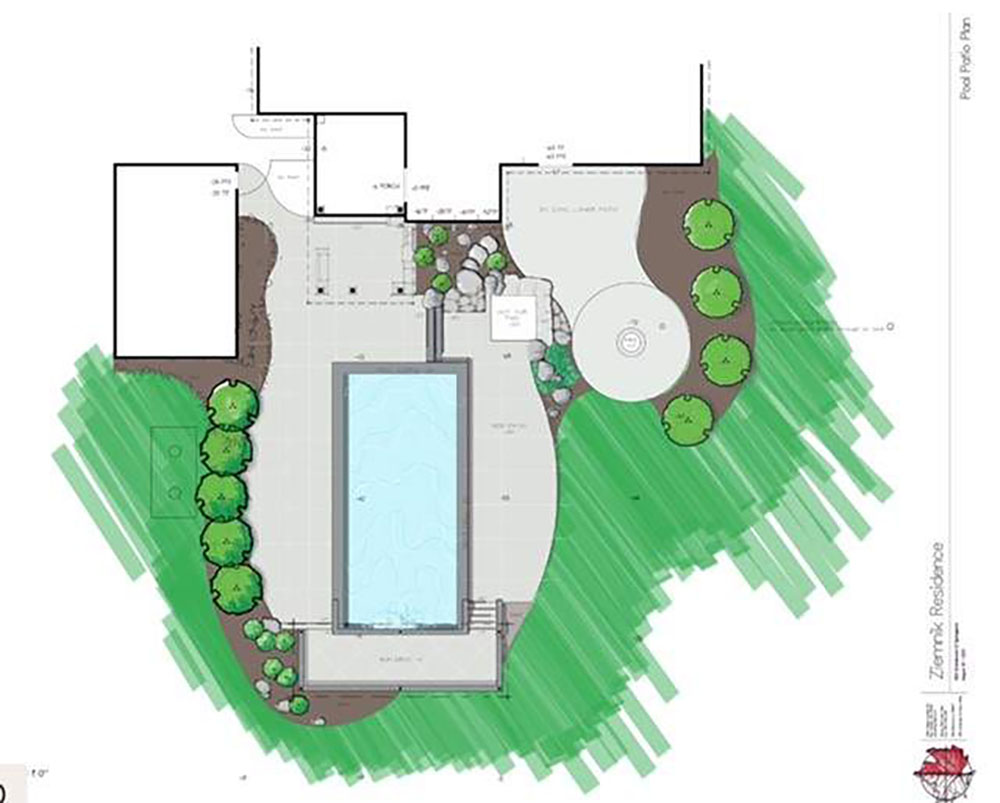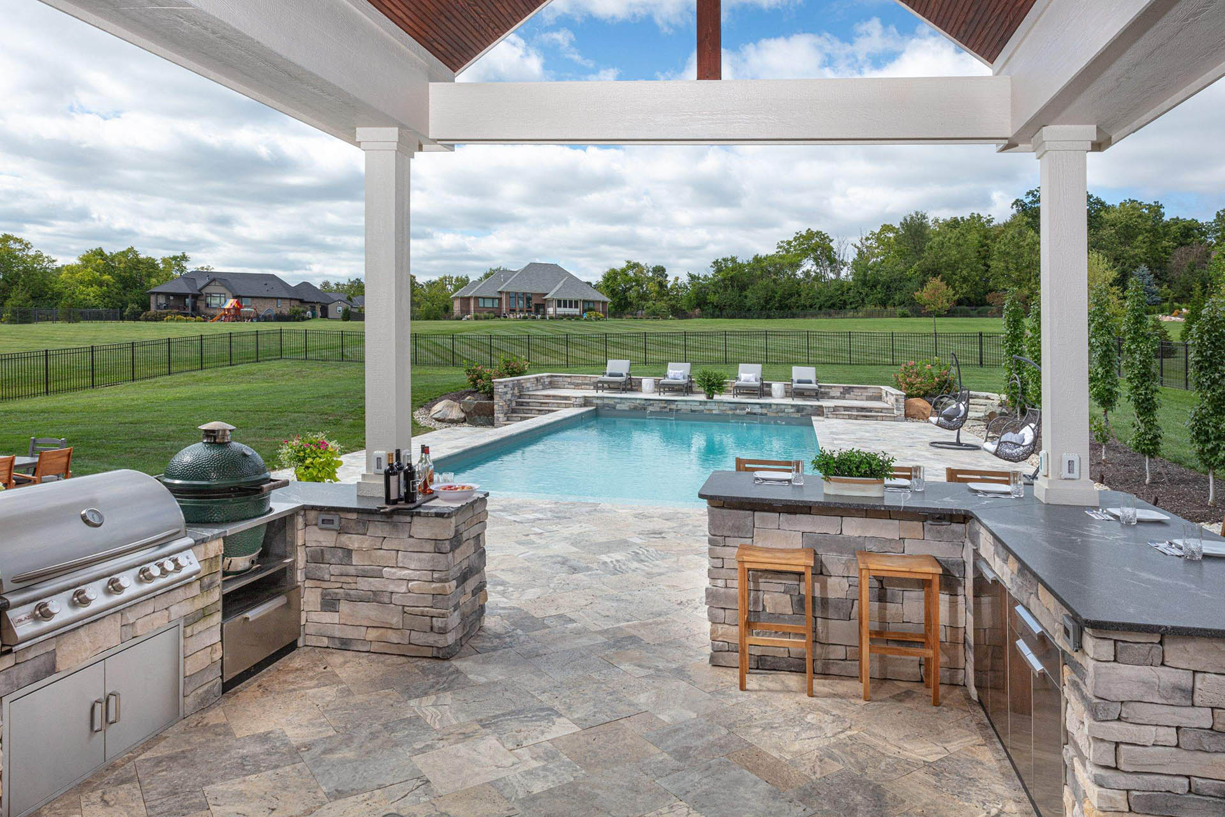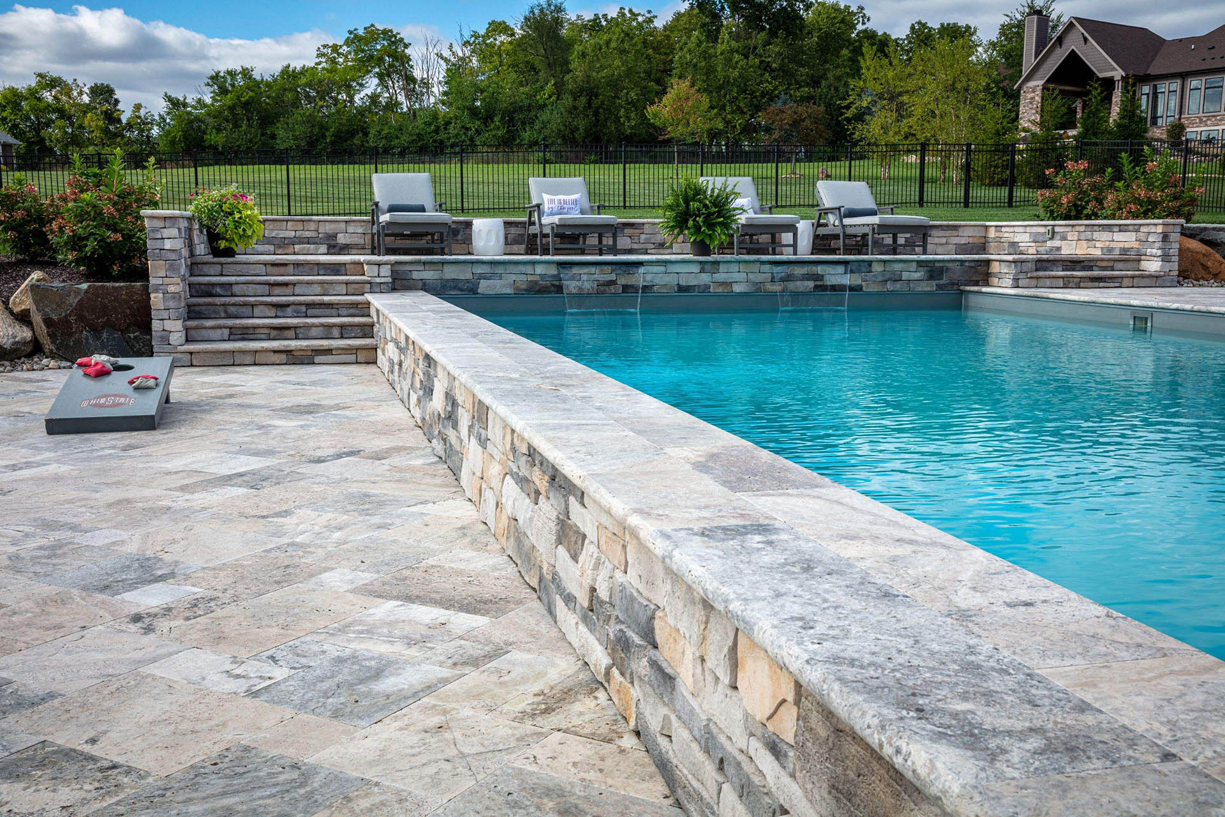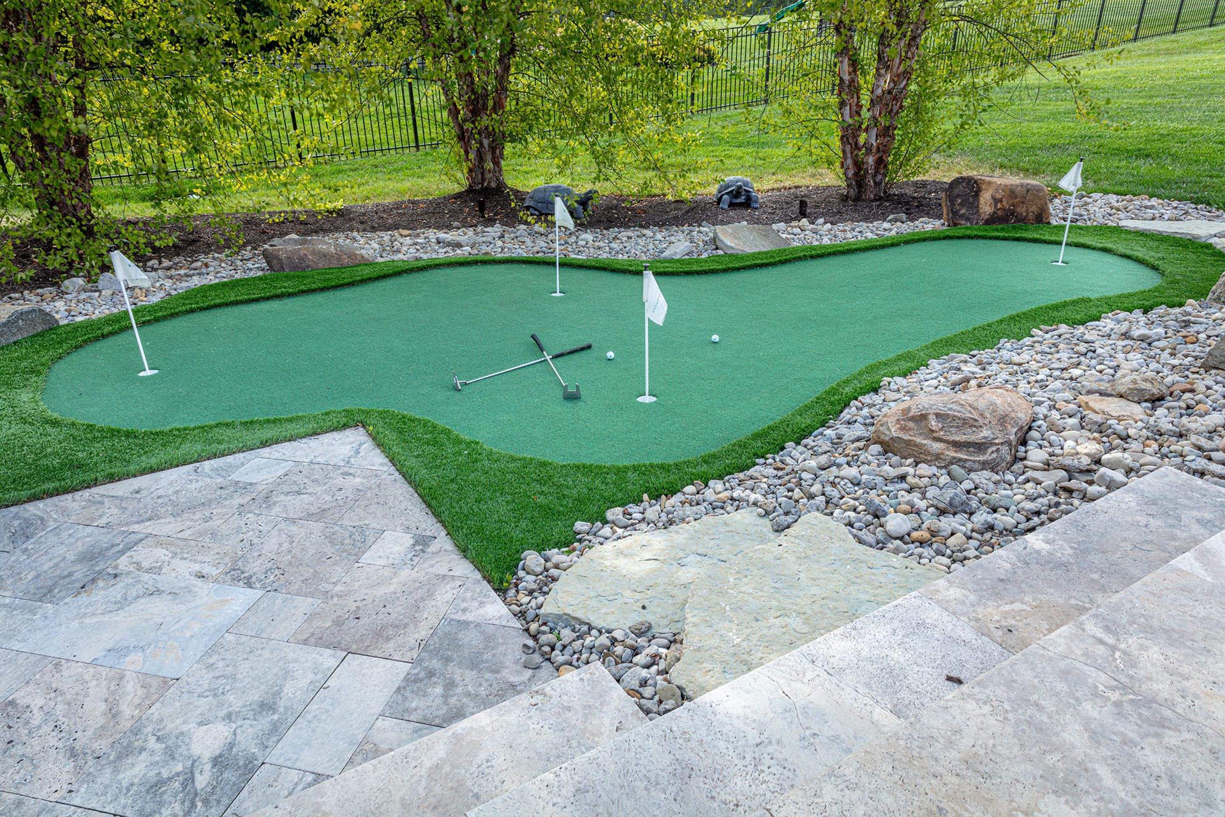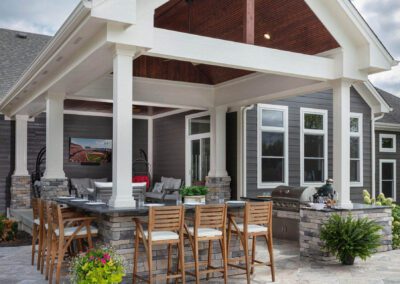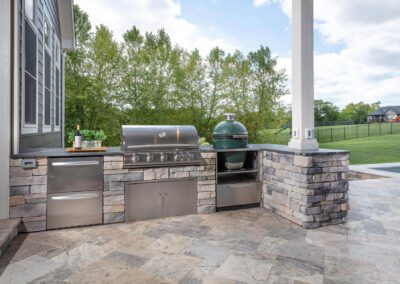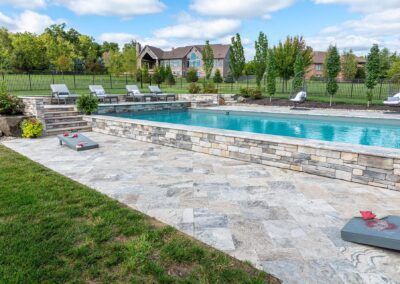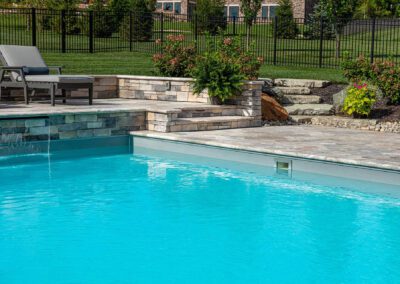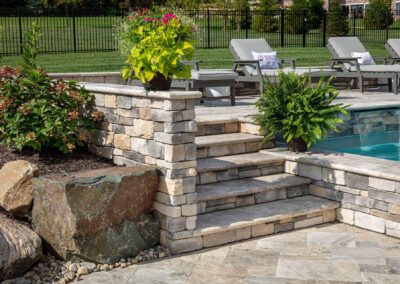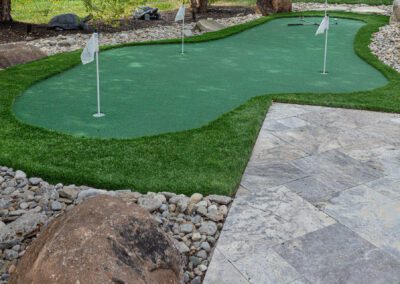Leveling Up: Making Space for an Outdoor Kitchen and More
When drainage issues caused flooding, it was time for a backyard makeover to solve the water problem and make space for an outdoor kitchen.
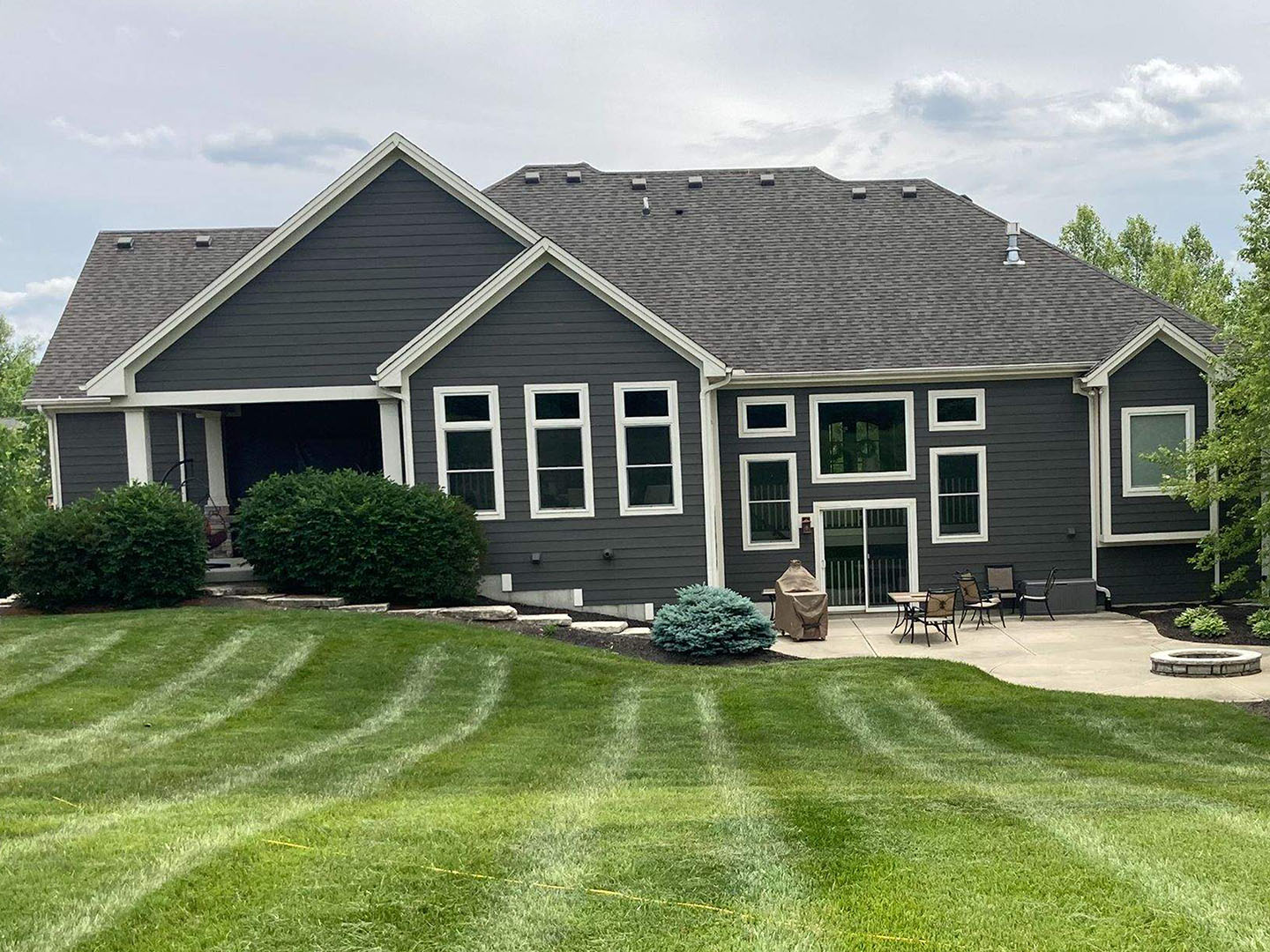
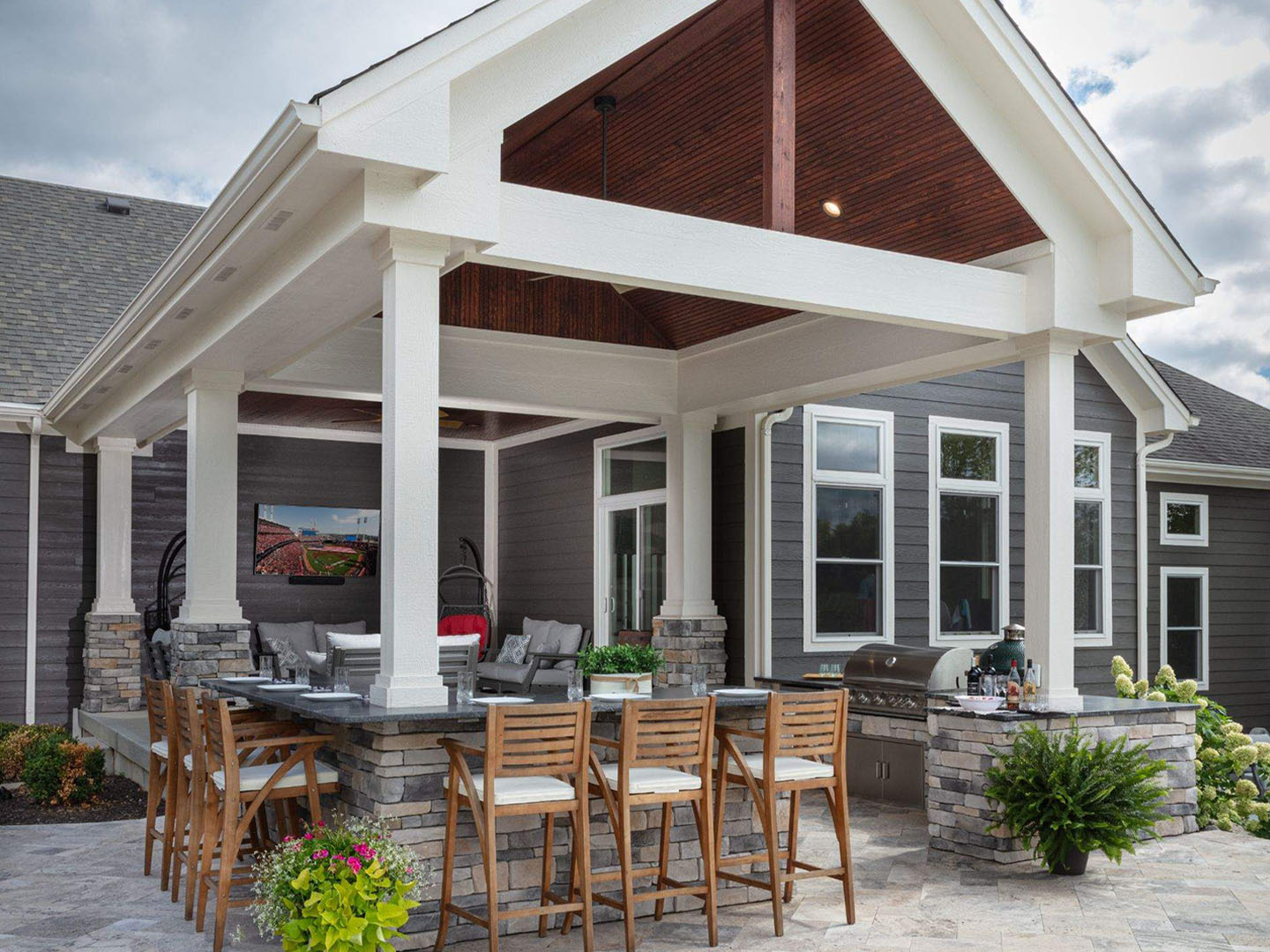
Sometimes clouds do have a silver lining. For one Springboro family, clouds brought rain, which led to water from their neighbors’ yards leaking into their basement. The good news? Fixing the drainage issue made way for a brand-new backyard with an outdoor kitchen and much more.
When homeowners Lisa and Dave reached out The Site Group team, we began by addressing the need to regrade the yard, then moved on to hearing about their vision.
Step 1:
Dream
Of course, Lisa and Dave wanted a dry basement, but they were also looking to make their backyard an action-packed “hang out” space for the children and a welcoming gathering spot. With Dave’s love for grilling, an outdoor kitchen was high on the list, along with a pool, dining area, cornhole court and putting green.
Working with the sizeable backyard, our design team was able to check off every item on the family’s wish list.
The family laid out their wish list for the space: Room for people to gather outside, more lawn, flower beds where Jen could plant annuals, a dining area and less maintenance.
“The pool was getting harder to maintain because of surrounding trees and they were not getting enough use out of it,” Dave Swearingen, The Site Group founder and landscape architect says. “The brick patio needed quite a bit of maintenance. It was time for a different look.”
Dave’s plan? Remove the pool, keep as much of the current brick retaining wall as possible and add new living spaces that would work with both the family’s lifestyle and the aesthetic of the home.
“The house is a Colonial style, so we needed to reflect that in the landscape; it couldn’t be a real modern feel,” he says.
The team devised three concepts for the family to consider for their landscape design services. Each included a pavilion for lounging and grilling that would be anchored by a stone outdoor fireplace. The plan also had to incorporate the slope of the property and existing brick retaining walls.
Because the cost of an infinity pool would exceed the budget, upgrades to the pool deck were planned instead. The existing pavilion at the far end of the lawn would be replaced by a structure with a flat roof to match the covered patio.
Step 2:
Develop
First things first: Deal with the drainage.
“Their property, plus the properties around them, all drained water into Lisa and Dave’s backyard,” Ben Bayer, one of our owners, explains. “We contained the water behind the pool’s seat wall, and added tile and drainage pipes.”
After much careful planning and site work, water now flows into an existing catch basin and into an area with river birches on one side of the property.
The Outdoor Kitchen
With friends to entertain – and hungry sons and their buddies to feed – Lisa and Dave were excited to create a fully outfitted outdoor kitchen. A grill, Big Green Egg smoker, refrigerator and custom cabinetry come together to make prep easy. Our team fabricated custom metal framing to build the outdoor cabinets. They’re topped with granite and faced with cultured stone that matches the home’s foundation.
Our design called for a custom-built pavilion over the kitchen area, which would also include bar seating and room to lounge. The pavilion extends from the indoor dining area. “We wanted the design of the pavilion to look like it was part of the architect’s original intent,” Ben says.
The Pool
A large pool and spa, provided by Buckeye Pools, are highlights for the kids. Along one side, a seat wall separates the pool from the cornhole court. The design makes for easy conversation between those playing and those enjoying a refreshing dip.
We used imported silver travertine to cover the pool deck and as paving for the patio and other hardscape areas. A waterfall brings the pleasant sound of splashing water to the lounge space at one end of the pool.
Slender silhouette trees line up along the pool. Their narrow growth pattern will keep them from overarching the water and causing pool maintenance headaches.
The Putting Green
Another element of the landscape design called for replacing an existing patio and firepit area with a putting green. To create the green, the team from Buckeye Putting Greens started by building up a sub-base of compacted gravel. A layer of limestone grits, sculpted with mounds was applied next. Then the synthetic turf was added.
We edged the green with river rock to highlight the planting beds accented with River Birch trees. Direct and indirect lighting throughout the outdoor living space adds a welcome glow when the sun goes down.
Step 3:
Delight
It’s all fun and games for Lisa and Dave’s backyard now. The dry basement is an added bonus.
Our design and build teams are thrilled with the outcome and can’t wait to make other homeowners’ landscaping visions come true.
Turn your backyard landscape design daydreams
into realities.
Let’s imagine what’s possible in your space.

