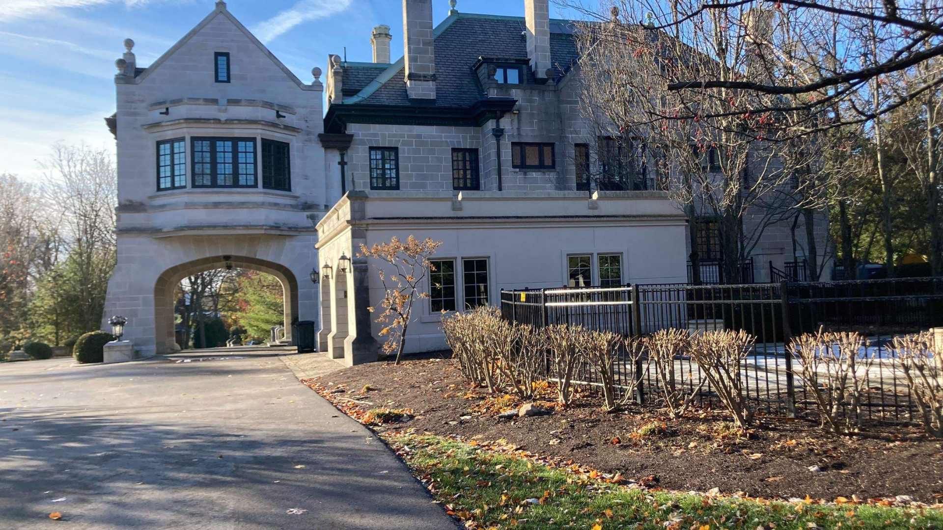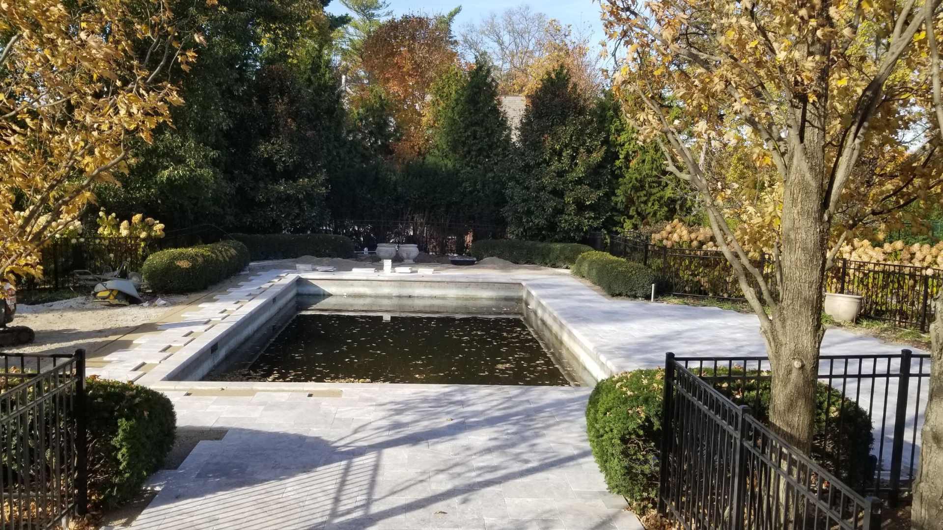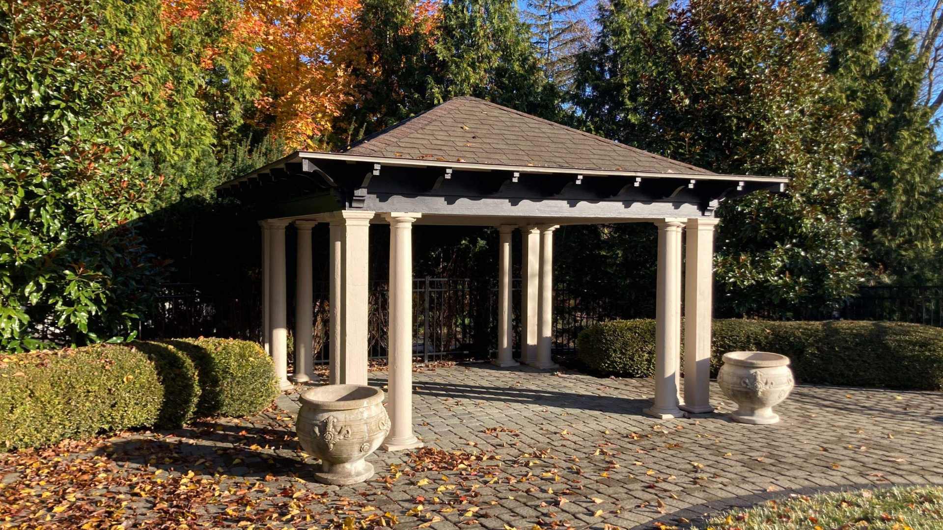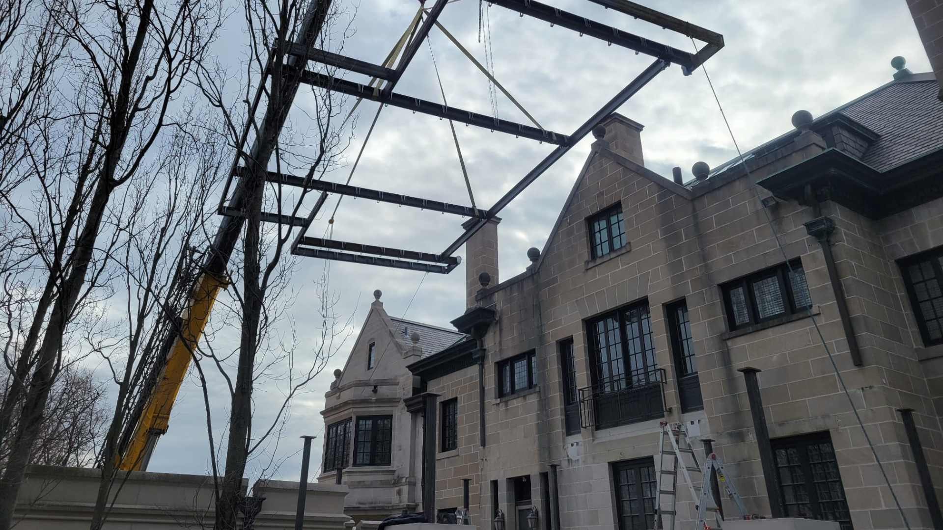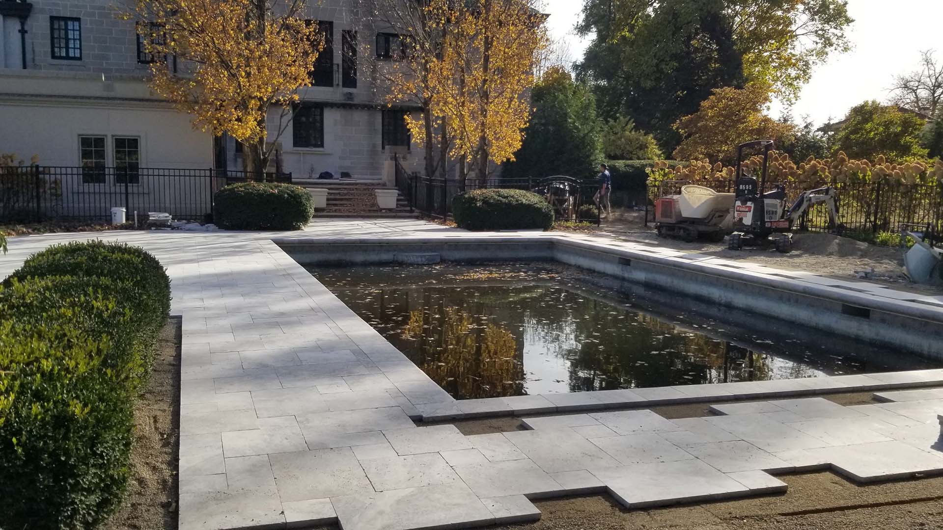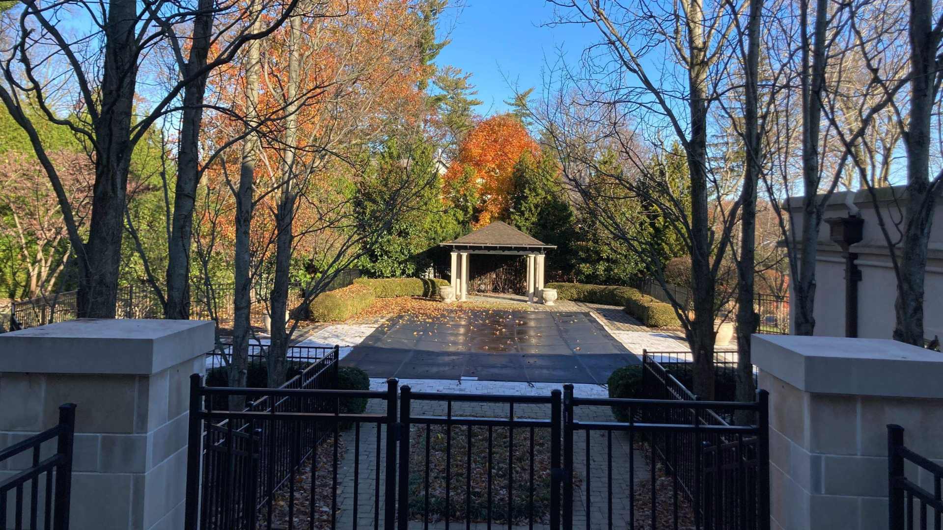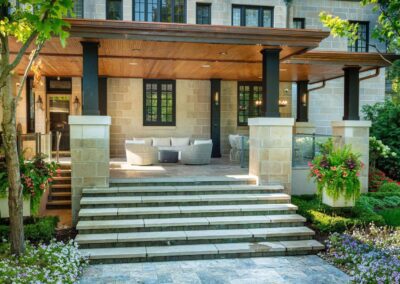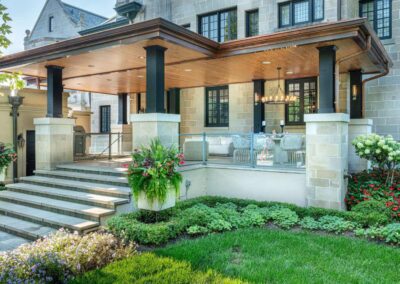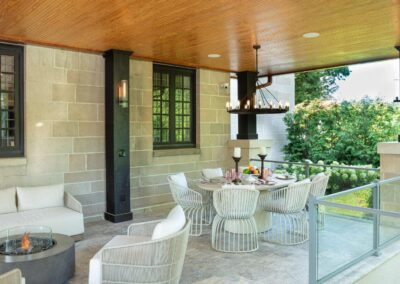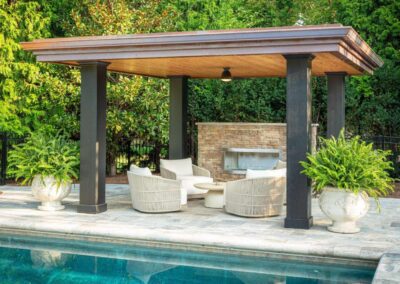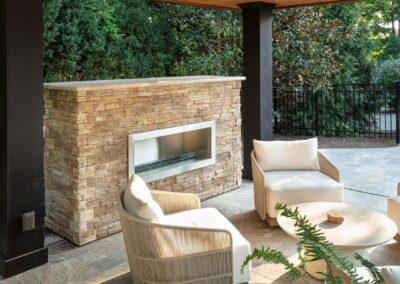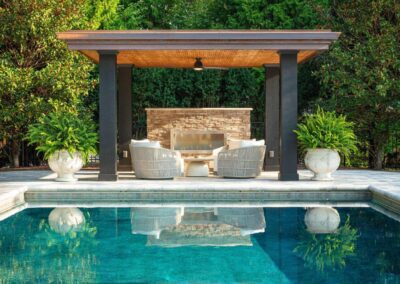Polishing an Oakwood Gem With an Outdoor Renovation
Nestled in Dayton’s Oakwood neighborhood, this home from 1920 had historic charm in abundance, but it wasn’t quite meeting its owners’ needs. They knew it was time for an outdoor renovation.
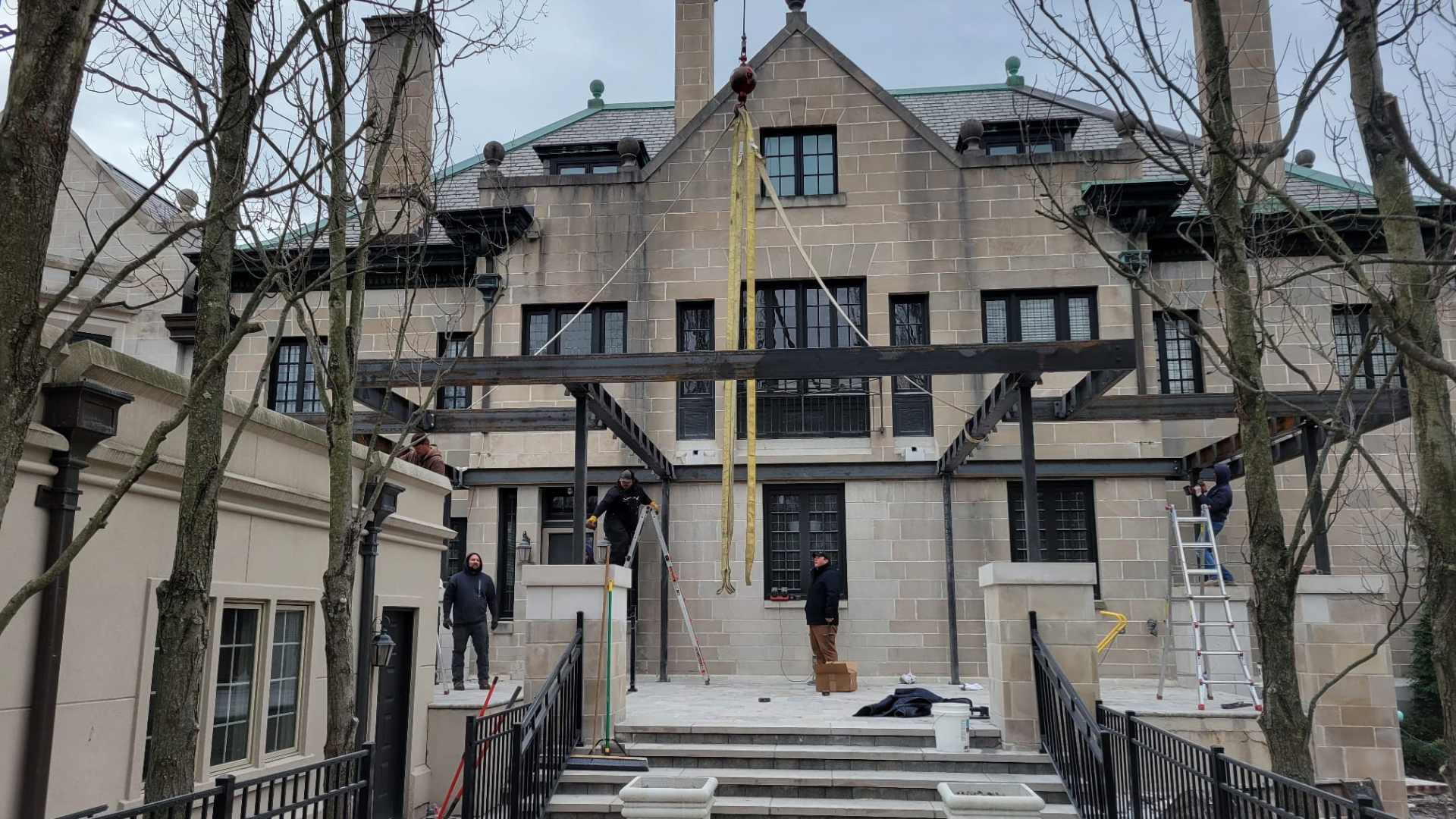
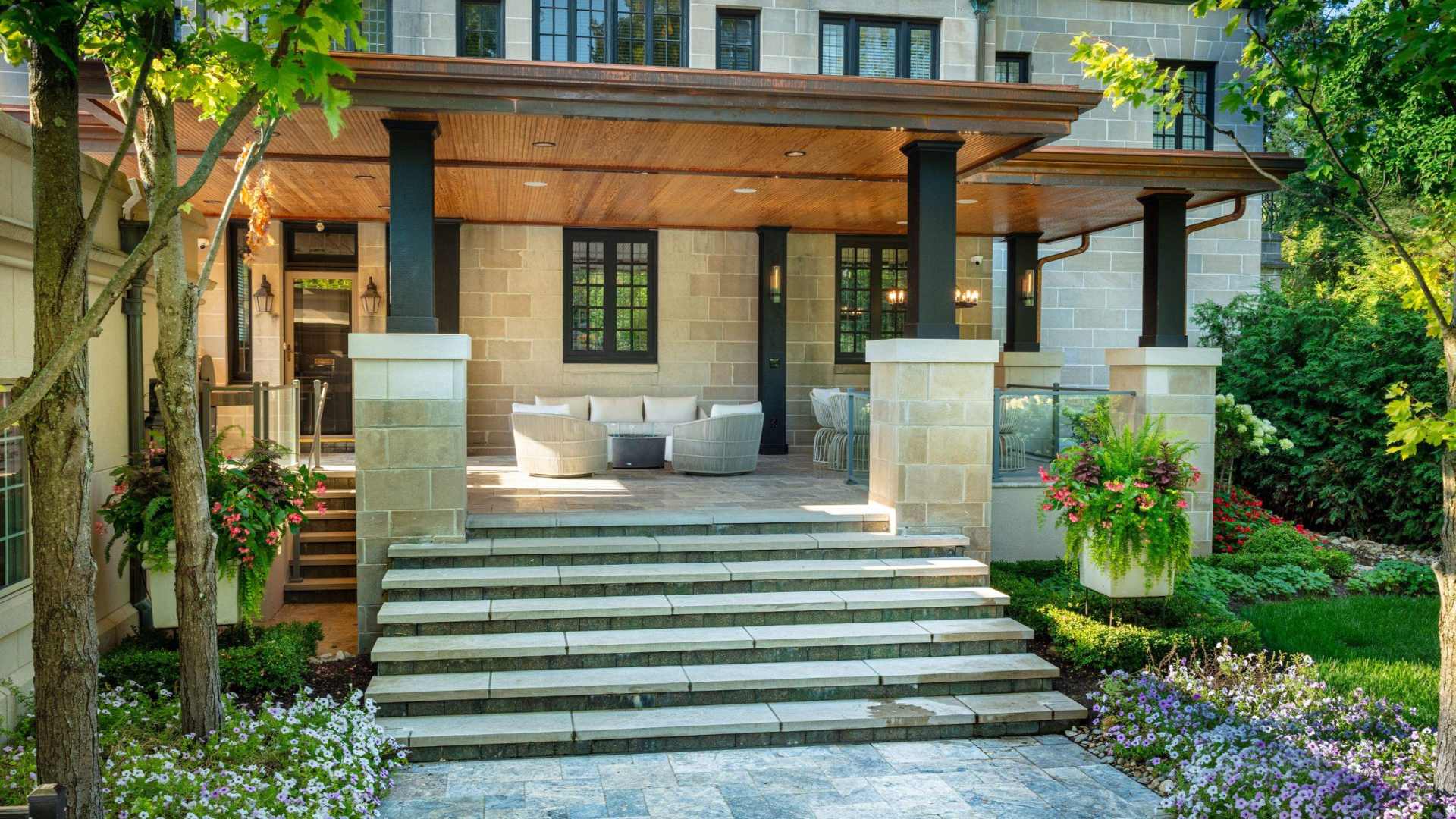
Getting from the detached carriage house to the back door meant being exposed to the elements. The existing wrought iron railings around the rear patio closed the space in, both visually and physically. And, the owners dreamed of an infinity-edge pool to replace their current pool.
To help them, they reached out to a trusted partner: Our team at The Site Group had worked with the homeowners previously, and we were thrilled to take on this new outdoor renovation.
Step 1:
Dream
The homeowners wanted space to entertain friends, their grown children and grandchildren. They envisioned a sculptural firepit at the center of an outdoor living room area and a modern outdoor fireplace for the pool pavilion.
After meeting with the homeowners, our landscape architecture team set to work creating a truly custom, site-specific design for the outdoor spaces. First up: the structure that would stretch from the garage to the back door and create a welcoming outdoor space.
“Matching the architecture to this house was a challenge,” says Ben Bayer, one of our owners. “We wanted it to look like it had always been there.” The proposed design, inspired by a photo the homeowner liked, featured a flat cantilevered roof with a large overhang to shelter the walk from the garage side door to the back door of the house.
Because the cost of an infinity pool would exceed the budget, upgrades to the pool deck were planned instead. The existing pavilion at the far end of the lawn would be replaced by a structure with a flat roof to match the covered patio.
Step 2:
Develop
With the plan for the outdoor renovation finalized, our crew went to work, with help from master subcontractors we count on for masonry, electrical installation and roofing.
The Covered Patio
To fulfill the owners’ desire to extend the home’s living space outdoors, we created a comfortable area with luxury touches. We worked with a local fabrication shop to build a steel structure that would be supported by stone columns. Lining the ceiling with wood, adding light fixtures and making room for the homeowners’ firepit makes the space warm and welcoming. Replacing the wrought iron railings with glass panels opens the view to the pool and gives a more modern look. Details like the copper fascia and soffits echo materials used on the main house.
The Pool
We used imported silver travertine to cover the pool deck. “The homeowner wanted something grayish to match the house, something more timeless than pavers,” Ben explains. The stone gives the pool deck refined elegance and it allowed us to create a curved bullnose coping around the edge of the pool. These changes make the pool area look brand new and inviting.
The Pool Pavilion
Also on the homeowners’ list was a space near the pool for shade, comfortable seating and a modern fireplace. The new pavilion resembles the covered patio and draws people in with a linear, gas-fueled outdoor fireplace with a stone surround.
“Our design moved the pavilion closer to the pool,” Ben says, “so you can sit in a covered space and still be close to the water.”
Our designers felt gutters would detract from the clean lines of the flat roof, so we installed rain chains that guide water off the roof while also looking beautiful.
Step 3:
Delight
With the outdoor renovation complete, the homeowners are enjoying fresh, enticing spaces to relax and entertain in their backyard. The fact that they can go from the carriage house garage into the house without worrying about snow or rain is an added bonus. Our design and build teams are thrilled with the outcome and can’t wait to make other homeowners’ landscaping dreams a reality.
Turn your backyard landscape design daydreams
into realities.
Let’s imagine what’s possible in your space.

