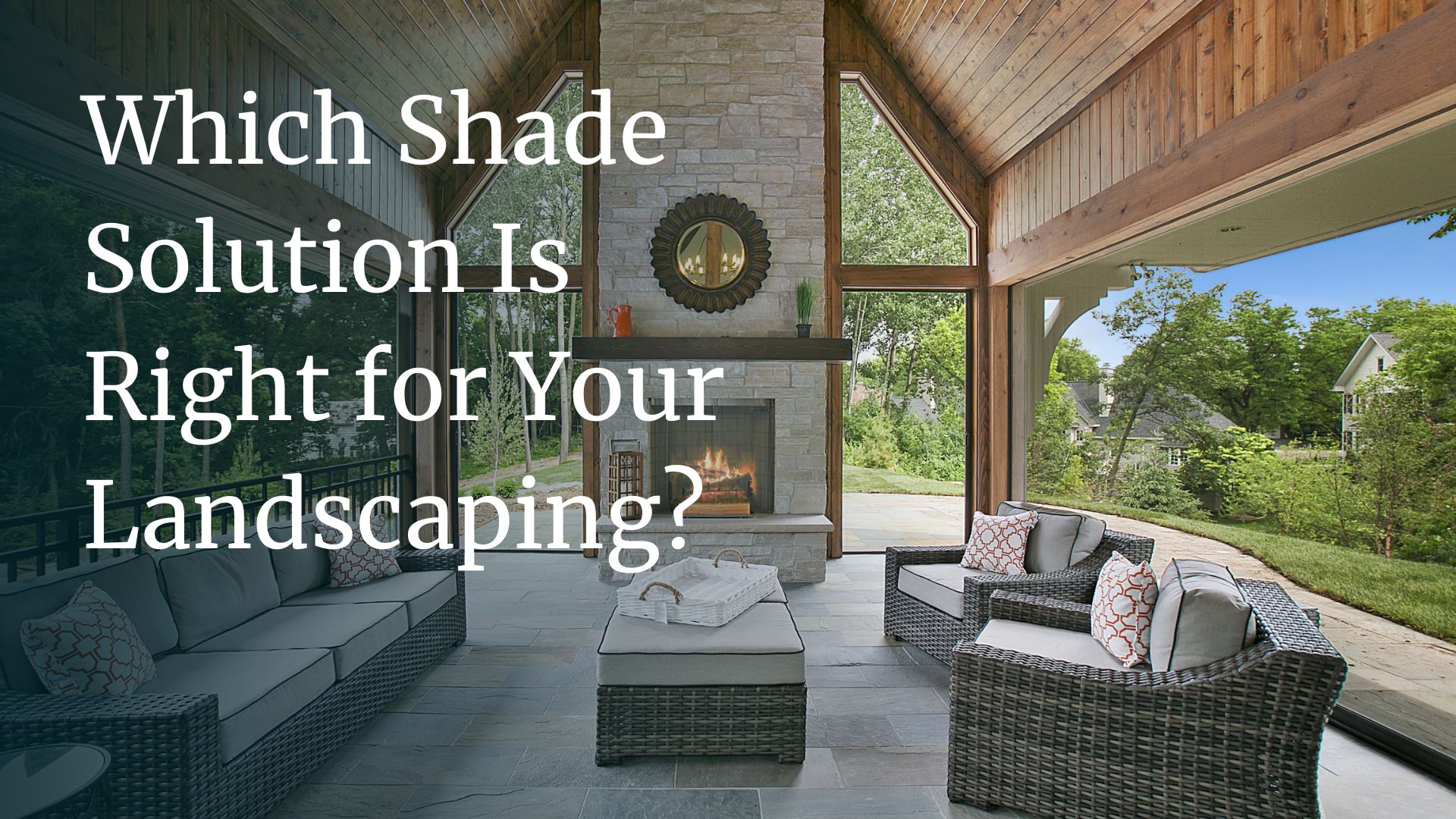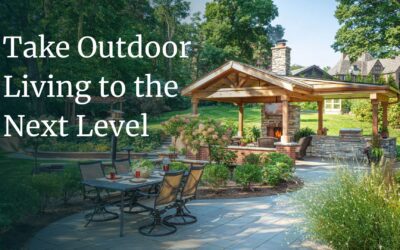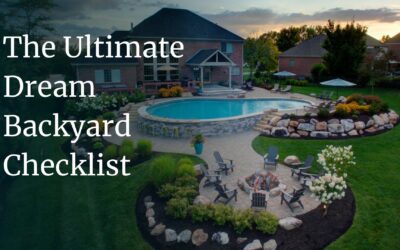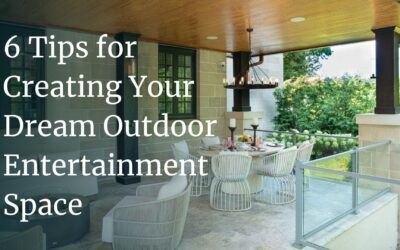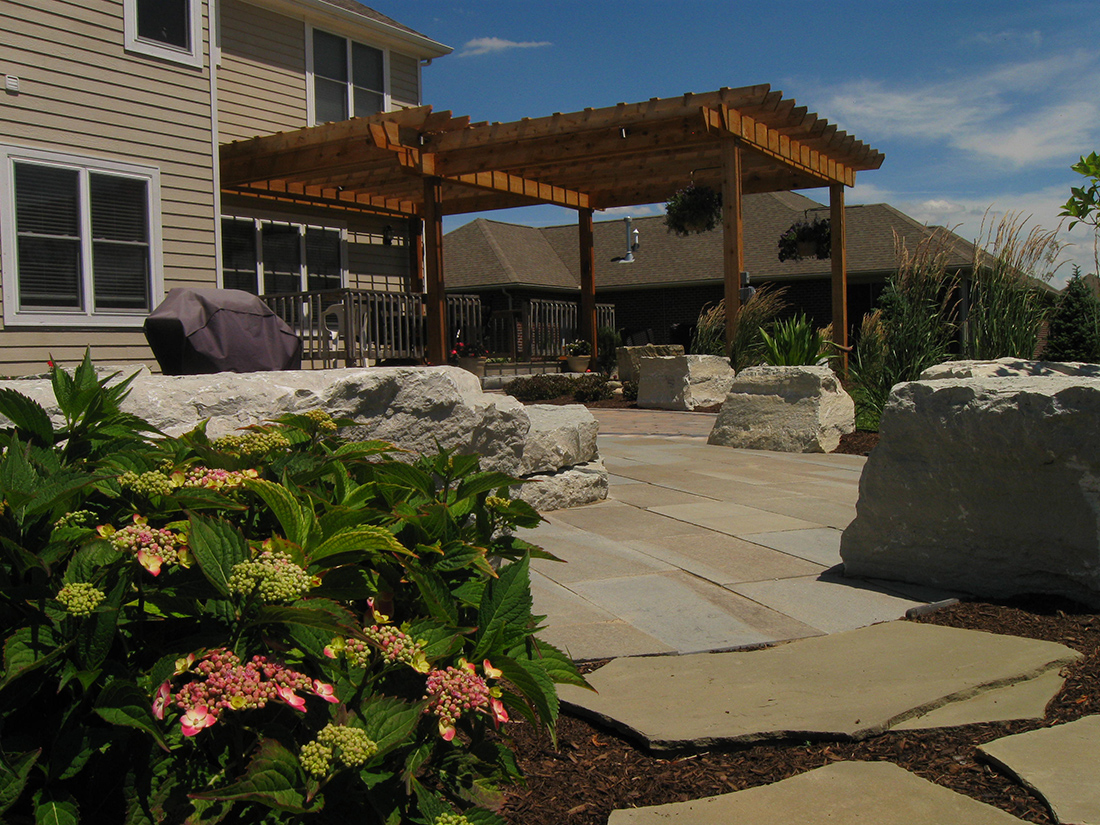 Ah the Midwest… Frigid winter, lovely spring and fall, and hot, sun drenched summers. We have it all! That beautiful sunshine, however, can be a bit much in the dog days of summer. How can you avoid too much sun, yet still enjoy the great outdoors during an Ohio July? Maybe a source of shade is something you should consider.
Ah the Midwest… Frigid winter, lovely spring and fall, and hot, sun drenched summers. We have it all! That beautiful sunshine, however, can be a bit much in the dog days of summer. How can you avoid too much sun, yet still enjoy the great outdoors during an Ohio July? Maybe a source of shade is something you should consider.
The best source of shade, of course, is the one our Creator made – trees. What an awesome idea! They lose their leaves in the fall and winter, when direct sun feels good, and regrow them each spring for the summer heat! Trees, however, take time to grow – so unless you are fortunate enough to have mature ones already on your property, you probably need to add some man-made shade to get maximum enjoyment out of your outdoor space.
The good news is that you have a lot of options. Depending on how much weather protection you would like along with your shade, you can choose from roofed pavilions, screen rooms, shade sails, retractable awnings, or arbors/pergolas. So how do you choose? What options might affect your choice?
Start with the obvious things many people want – shade and rain protection. Nothing keeps rain away like a roof. Awnings and shade sails are usually made from fabric, so while they might give some protection, they won’t help you much in a longer or harder rain. Pergolas and arbors are even less protection. But before you cross them off the list, consider: would you really sit out there in a rainstorm? Or is the purpose for the structure more for ambiance? Having a ceiling to define an outdoor room – whether that ceiling is solid or partially open, gives a space a sense of enclosure and intimacy – something missing in many suburban back yards. Enclosure and intimacy are beneficial in creating a nook to relax and connect with family and friends. So maybe only a sense of enclosure, not necessarily weather protection, is your determining factor… Getting to the bottom of that question can be a challenge, but the budget and usage implications are huge.
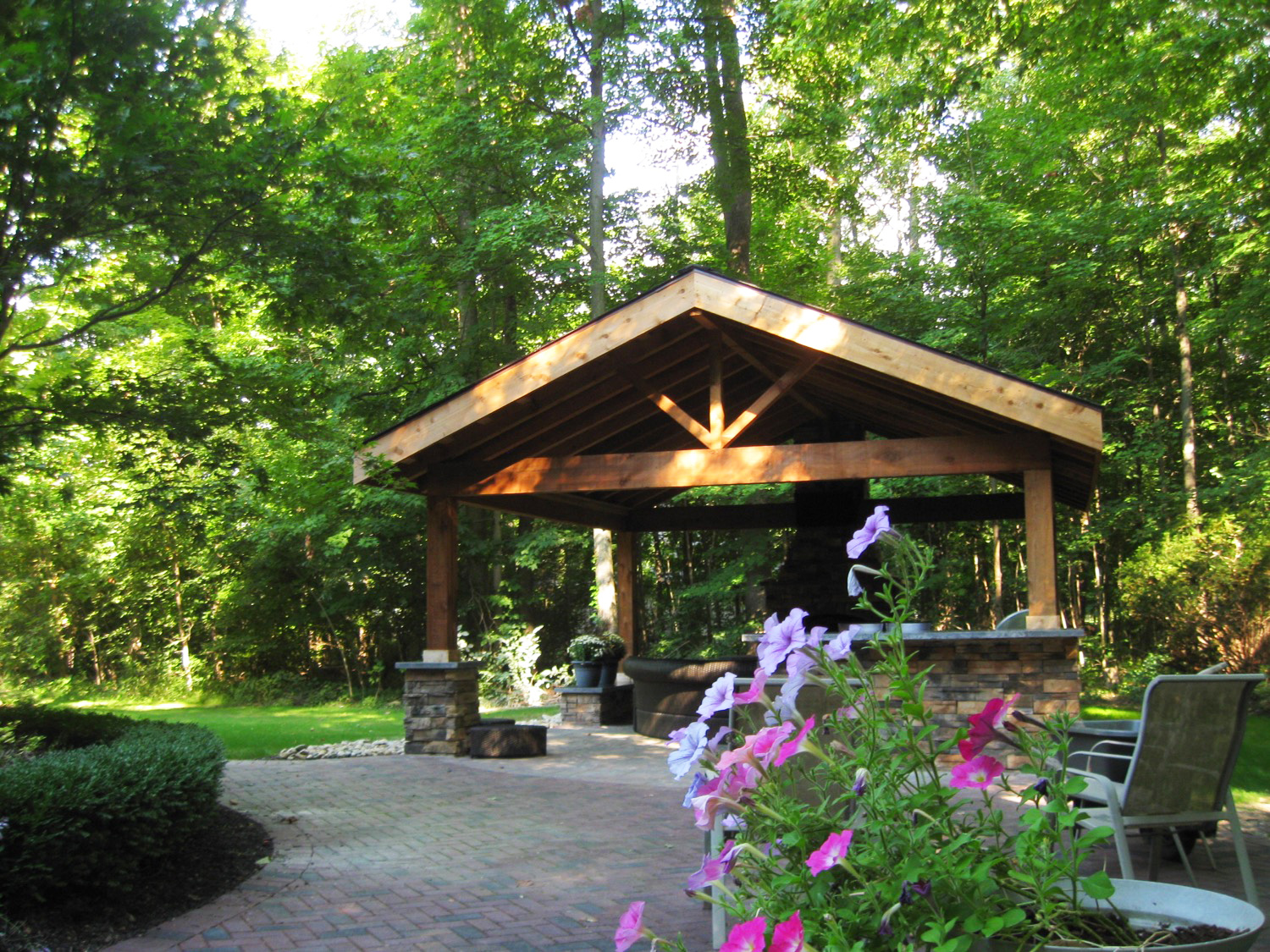 Maybe there are activities or features that you want that will help decide between more and less cover. Heat sources, lighting, entertainment accents, and ceiling fans all work more efficiently under a roof. Electronics are more protected, and furniture fabrics will last longer out of direct sunlight. Firepits probably don’t belong under any shade structure since rising heat could melt or discolor paints and plastics. Fireplaces, however, which include a chimney, work in either setting. Although overhead lighting can be installed in both open and enclosed shade structures, you will get more of an inviting “lit room” effect from a ceiling and roof. Climbing vines, which give an informal classic look, work best on a more open structure.
Maybe there are activities or features that you want that will help decide between more and less cover. Heat sources, lighting, entertainment accents, and ceiling fans all work more efficiently under a roof. Electronics are more protected, and furniture fabrics will last longer out of direct sunlight. Firepits probably don’t belong under any shade structure since rising heat could melt or discolor paints and plastics. Fireplaces, however, which include a chimney, work in either setting. Although overhead lighting can be installed in both open and enclosed shade structures, you will get more of an inviting “lit room” effect from a ceiling and roof. Climbing vines, which give an informal classic look, work best on a more open structure.
Another consideration is size. How big does it need to be for how you will use it? A nice sized table and chairs require at least a 10’ diameter circle. A living room grouping would be about the same. Eating/serving bars can be various sizes, but figure at least a 24” width per person at the counter. Grill counters are various sizes too, but we recommend not smaller than 5-6’ wide. Grill/prep counters are ideally around 36” tall, while eating counters are often 42” tall, so if you have the space, make room for separate counters of both heights. Why does size matter? One challenge to any design is working around posts. On a pergola, plan for posts no further than 12-14’ apart. On a roofed structure, modern trusses make the potential span greater. But either way, posts will be a part of the design! One way to get around at least a couple of posts is to attach one side to the house. However, many people hesitate to do that because it will partially block light coming into the house. Each situation and usage is unique – there is no right or wrong answer – just the one that suits you and your lifestyle the best…
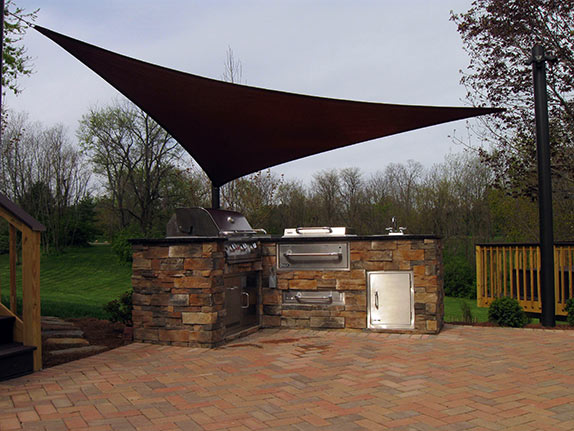 While you are researching possible solutions and dreaming about your new covered space, check with the local building codes. Some jurisdictions have “rear yard” stipulations – if a structure is attached to the house, for example, it has to be at least 50 feet from the rear property line. However, in those same codes, a detached pavilion or pergola can be much closer to side and rear property lines, since they are viewed as accessory structures, not part of the house. It can be a little confusing, but you certainly don’t want to get halfway through a project and learn that it is not in compliance! Talk to your local zoning and building departments, they can walk you through your options.
While you are researching possible solutions and dreaming about your new covered space, check with the local building codes. Some jurisdictions have “rear yard” stipulations – if a structure is attached to the house, for example, it has to be at least 50 feet from the rear property line. However, in those same codes, a detached pavilion or pergola can be much closer to side and rear property lines, since they are viewed as accessory structures, not part of the house. It can be a little confusing, but you certainly don’t want to get halfway through a project and learn that it is not in compliance! Talk to your local zoning and building departments, they can walk you through your options.
Although the challenges of designing and installing an overhead structure may seem daunting, the ambiance and enjoyment they provide really is worth it! Start a photo file today – either online or pages that you have torn out of magazines. When it comes time, you’ll have a great idea of what style, size, and detailing you like. And in no time, you’ll be enjoying your covered patio space – even in the heat of summer!

