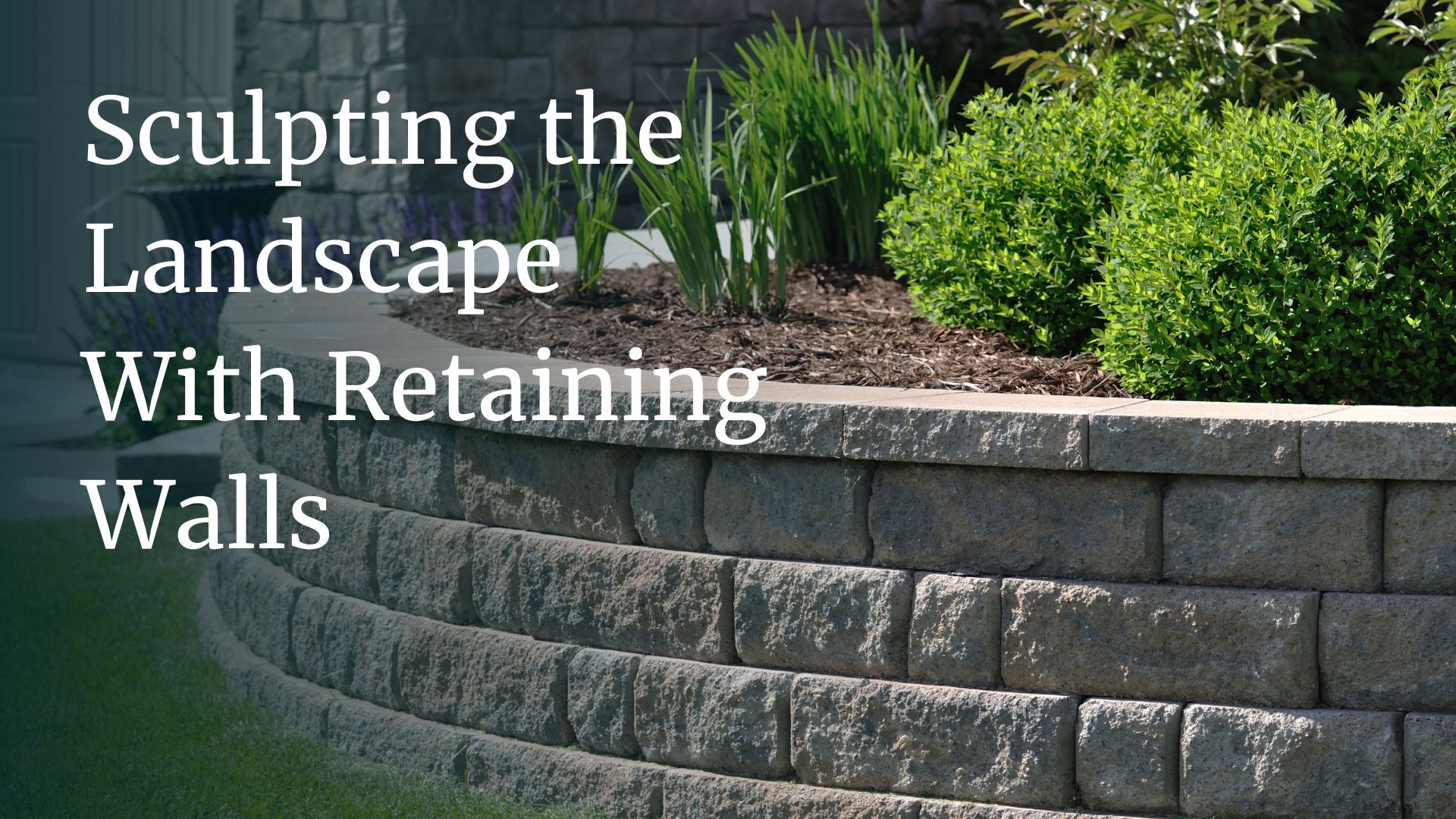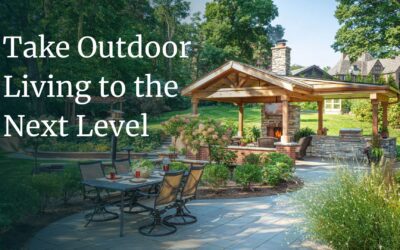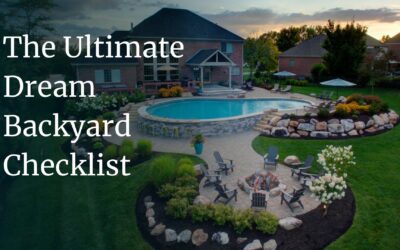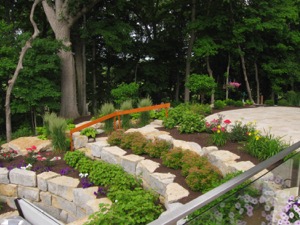 From pillar to post, retaining walls are versatile enough to solve many site challenges.
From pillar to post, retaining walls are versatile enough to solve many site challenges.
Sloping terrain. Stormwater erosion. Boring landscaping. What’s a homeowner to do?
According to Dave Swearingen, a Landscape Architect with The Site Group in New Carlisle, retaining walls just might be the answer. In addition to creating flat areas on hillsides, walls can add dimension to a flat yard, raise areas of planting for privacy, and create sitting areas adjacent to patios.
So how do you go about choosing a style of wall? First, consider what options might work best for your style of house. “The goal is to make the improvement look like it has always been there,” Swearingen notes. Take a close look at your house – is there an architectural feature or overriding style that needs complementing? How much room is available? How high a bank of soil are you going to retain? What does your budget allow? What’s your goal: recouping the value of improvements when you sell, or simply enhancing the look…and your lifestyle?
There are two types of retaining walls: gravity and engineered. Gravity walls rely on their own weight to hold back a hill. Engineered walls require additional excavation, reinforcing, and – perhaps – a footing.
Generally, gravity walls stand less than 3’ or 4’ high and commonly consist of oversize boulders, lumber, or small, pre-cast concrete units. Boulders are more informal and natural and can be spaced with tight joints to eliminate erosion, or to allow large pockets to plant phlox, or other ornamentals. Milled, pressure-treated lumber has generally replaced railroad ties for gravity wall construction – easier to work with, but with a shorter lifespan. Pre-cast concrete units come in an ever-increasing variety of colors and shapes and are relatively easy for the casual do-it-yourselfer to install.
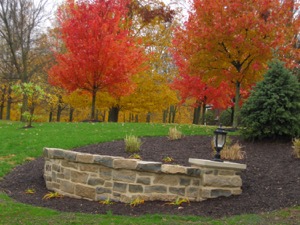 Engineered walls consist of pre-cast retaining wall units, mortared stone, and cultured stone; are built to hold back taller, or more severe, slopes; and usually require more complete analysis before constructing. Choose a designer that will account for surcharges, soil types, and water buildup behind the wall. Some engineered walls may even require a footing.
Engineered walls consist of pre-cast retaining wall units, mortared stone, and cultured stone; are built to hold back taller, or more severe, slopes; and usually require more complete analysis before constructing. Choose a designer that will account for surcharges, soil types, and water buildup behind the wall. Some engineered walls may even require a footing.
Larger, pre-cast concrete wall blocks are specially designed for taller slopes and do not need a full-depth, frostline footing. Mortared stone and brick are more formal and look constructed. Cultured stone is manmade and can be veneered to new, or existing, walls without the need of a support ledge.
Stand your ground
“Retaining walls fail in one of three ways: tipping, toeing out, or center buckling,” Swearingen relates. “The selection of material and installation detailing should take all three potential failure areas into consideration.”
Now that you’ve got all the dirt, step back, take a new look at your site, and consider if a wall could accent your landscape.

