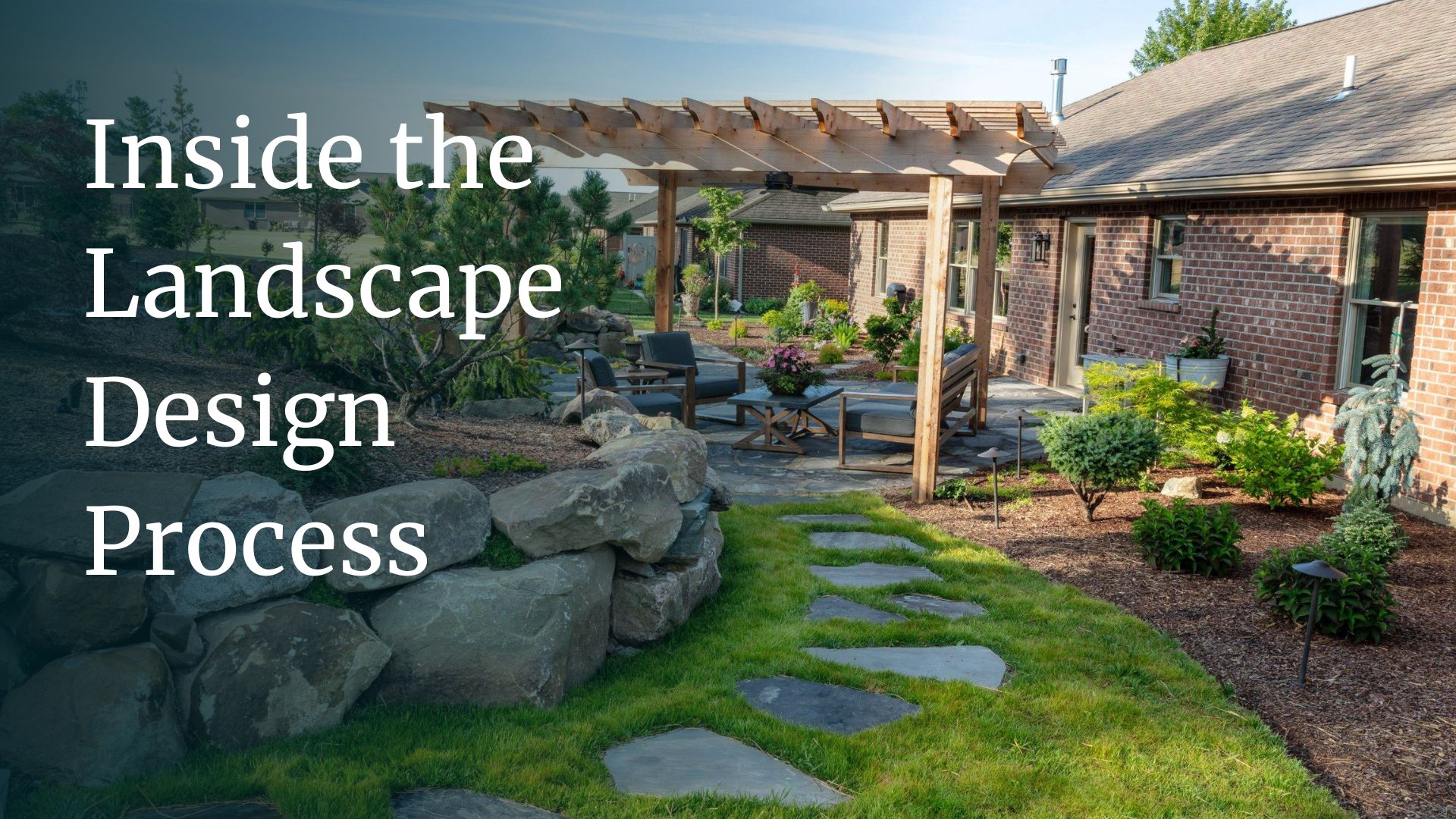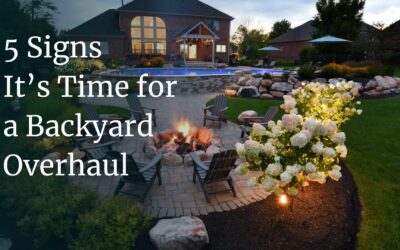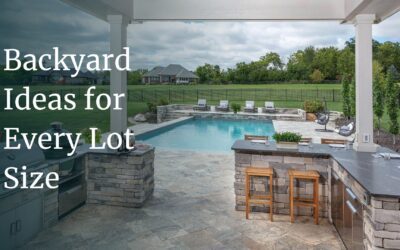Dream outdoor spaces don’t just fall from the sky into your yard. They’re the result of thoughtful planning, top materials and dedicated experts in installation. So where do these dreamy backyard spaces and outdoor living areas begin? With the landscape design process.
Let’s take a step-by-step look at how outdoor spaces go from an exciting idea to a gorgeous place to spend time.
At the Very Beginning
You could decide to bring disparate elements into your yard: a pool here, a patio there and maybe some planting beds for annuals. The problem with this scattershot approach is that the design won’t flow and probably will not meet your needs for the long term.
Instead, the landscape design process blooms from the work of a landscape architect or designer who walks you through the design process from initial site analysis of your front and backyard spaces to final installation. These professionals are experts at designing outdoor spaces that are both functional and beautiful. As a homeowner, you get to tap into their deep understanding of landscape design principles and theories.
At The Site Group, we’re proud of our designers’ ability to put principles into practice to create landscapes their owners love. We start with a visit to your site so we can get a close look at its features, including vegetation, property lines and existing structures. With a handle on the environmental conditions, we can jump into our favorite part: Getting to know your personal style and your wish list for your spaces and surroundings. Based on this background information, we can put our understanding of design principles to work, creating a unique and functional outdoor space.
Here’s a closer look at what’s involved with the landscape design process:
The Lay of the Land
The first step in the landscape design process is to conduct a site inventory and analysis. We look at what’s already on site such as hardscaping and plant material. We also note important conditions like sun exposure, elevation and drainage.
What we find influences the design process and helps us determine the best use of front and backyard spaces, taking into account climate concerns and existing landscape conditions.
Your needs as the homeowner are critically important, too. We ask about your maintenance style, what you want to do in your outdoor spaces and who will be using the space and when. What would you like to prioritize in the design? What’s the budget and timeline? Do you want to emphasize sustainability? Do you have favorite plants or even colors? Answers to these types of questions guide us as we move forward in creating a landscape design that is tailored to your specific requirements and preferences.
Once the site visit and homeowner meetings wrap up, our designer will have all they need to develop a realistic proposal that covers it all.
To the Drawing Board
Next, design concepts are developed by combining site details, your wishes and the designer’s ideas. These concepts help you visualize options for the landscape and get a sense of the project’s direction.
The concepts show where new hardscaping features will be added, like patios, walkways or pools. The plans also illustrate the layout of plantings, including trees, shrubs and planting beds, in relation to any buildings, fences or other features of the property.
What goes through a landscape architect or designer’s mind as they develop their vision for backyard spaces and overall landscaping? They might consider:
- Designing spaces that encourage exploration and movement. To do this, they can use visual features like garden walls, pathways and repeating plants to link spaces and achieve visual unity.
- The shapes, sizes and locations of outdoor rooms, taking into account climate concerns, the size of the lot and functional requirements.
- Which plants will thrive in your local climate and soil conditions. The goal is to create a unique and colorful landscape that requires minimal maintenance.
- Whether to incorporate distinct structures, such as pavilions, pergolas, garden art or canopies, to add visual interest and create a sense of enclosure.
Overall, they understand that outdoor spaces that are functional and beautiful enhance quality of life and increase property value.
Mixing Your Style Into the Landscape Design Process
Your home doesn’t look exactly like anyone else’s: Your landscaping shouldn’t either. When you work with The Site Group, your personal style will play a significant role in landscape design. Our design team takes your wishes into account as they select plant materials, specify hardscape features and suggest other design elements for outdoor living areas and backyard spaces.
Your landscape designer can help you determine your personal style and translate it into landscaping by using elements like unique and colorful plants, garden ornaments and distinctive structures.
One major consideration in the design process involves your maintenance style.
- Do you enjoy puttering in the yard or gardening?
- Do you prefer to be completely hands-off when it comes to yard work?
- Do you fall somewhere between those two extremes?
Another lifestyle consideration is the overall feel of the outdoor space. Do you swoon over the classic beauty of manicured formal gardens or prefer something more casual where kids and pets will be welcome?
These are the kinds of lifestyle qualities that guide our professional designers in creating a landscape design that is tailored to each owners’ unique tastes and preferences. After all, your surroundings should reflect your personality and enhance your outdoor living experience season after season.
Selecting Landscape Designs
As you’ll discover during the landscape design process, there are many different landscape designs to choose from, each with its own unique characteristics and benefits. A landscape designer can help you select a design that meets your needs and preferences, taking into account your personal style, maintenance style and functional requirements.
Some popular landscape design styles include:
Formal and Structured Landscapes
- English formal (or French formal): Think grand, symmetrical layouts with geometrically shaped beds, manicured hedges (often in topiary), reflecting pools and gravel paths.
- Italian Renaissance garden: Characterized by terraced levels, intricate geometric planting beds, classical statuary and fountains with a strong emphasis on perspective and proportion.
- Modern or minimalist: Clean lines, geometric shapes, limited plant palettes, use of hardscaping materials like concrete, steel and stone. The focus is on simplicity, functionality and open spaces.
- Japanese Zen garden: Dry landscape gardens featuring carefully raked sand or gravel, rocks and minimal planting. Designed for contemplation and meditation.
Informal and Naturalistic Landscapes
- English landscape garden: Features sweeping lawns, naturalistic groupings of trees, winding paths and follies (ornamental buildings).
- Cottage garden: A charming, informal style characterized by dense planting of mixed flowers, herbs and vegetables, often with a romantic and slightly wild appearance, including meandering paths.
- Rustic/farmhouse: Emphasizes natural, local materials (like rough-hewn timber, stone, unpainted wood), native or hardy plants, and a comfortable, unpretentious feel.
- Prairie style: Inspired by the American prairie landscape, this style uses native grasses, wildflowers and tough perennials planted in drifts to create a natural, low-maintenance, and ecologically friendly garden.
- Woodland garden: Designed to blend seamlessly with a natural wooded area or create the feel of one. Features shade-loving plants, ferns, mosses and naturalistic pathways.
Your Next Move
It’s always exciting to see the landscape plans begin to take shape. Studying these detailed, scaled blueprints allows you to imagine what your new landscaping will look like and to discover what’s possible for your yard.
Next in the design process, you’ll review your design options and get a straightforward proposal for the work based on your feedback. We reassure you that when you work with The Site Group team, there won’t be surprises when it comes to your estimate. We give you all the information you need right up front so you know exactly what to expect during each project phase.
What’s Included?
The final landscape plan for your site gives everyone involved in the project a roadmap and puts all parties literally on the same page. The plan is essentially a blueprint for your outdoor space, much like an architectural floor plan for your house. This detailed document outlines the design, installation and maintenance requirements of your landscape. The plan should include a site analysis, conceptual plan and master plan, as well as planting details, construction details and maintenance schedules so you know what will happen when.
Here’s a breakdown of what’s typically included in a comprehensive landscape plan:
The Base Plan (The Foundation)
This is the starting point, providing a precise overhead view of your property.
- Property lines: Clearly defined boundaries of your property.
- House footprint: An accurate outline of your home, including doors, windows and any attached structures like decks or porches.
- Existing features: All permanent elements already on your property that will remain. This includes:
- Driveways, walkways and patios.
- Sheds, gazebos or other outbuildings.
- Retaining walls, fences and gates.
- Large existing trees and shrubs (often with notes on their health and whether they will be retained).
- Utility boxes, meters and outdoor spigots/outlets.
- Septic tanks and drain fields (if applicable).
- Site analysis information: Crucial environmental data that influences design choices:
- North arrow and scale: Essential for orienting the plan and accurately measuring distances.
- Sun/shade patterns: Indication of where direct sunlight falls throughout the day and year, crucial for plant selection.
- Drainage patterns: Arrows showing the direction of water flow, identifying low spots or areas prone to pooling.
- Soil type: General information about the soil composition (e.g., clay, sandy, loamy), which impacts plant health and drainage.
- Existing views: Identification of desirable views to preserve and undesirable views to screen.
- Wind patterns: Noting prevailing wind directions, especially for planning windbreaks.
- Topography: Indication of slopes, elevation changes and flat areas.
The Design Elements (The Vision)
This section outlines all the proposed changes and additions to your landscape.
- Hardscape elements: Non-living, permanent features that provide structure and function:
- New patios and decks: Detailed shapes, sizes and proposed materials (e.g., pavers, natural stone, composite decking).
- Walkways and paths: Layout, width and material specifications.
- Retaining walls: Location, height and materials for managing slopes.
- Fences and gates: New or relocated fencing, indicating height and style.
- Edging: Materials and placement for defining planting beds.
- Features: Fire pits, outdoor kitchens, pergolas, gazebos, water features and swimming pools.
- Softscape elements (planting plan): All the living plant material.
- Plant layout: Precise placement and spacing of trees, shrubs, perennials, annuals and groundcovers.
- Plant symbols: Standardized symbols represent different plant types, with a key or legend identifying each.
- Plant schedule/list: A detailed list specifying the botanical and Common Names of each plant, the size and number of each plant, and notes on specific care instructions or characteristics.
- Turf areas: Delineation of lawn areas and proposed grass types.
- Zoning/use areas: Defining functional zones within your yard:
- Public area: The front yard, creating curb appeal and an inviting entrance.
- Private area: Backyards or secluded spaces for relaxation, entertaining or play.
- Service area: Less visible areas for utilities, trash, composting or storage.
- Specific activity zones: Designated areas for outdoor dining, grilling, children’s play, gardening or pet runs.
Technical and Optional Overlays
Depending on the complexity of the project, a landscape plan may also include specialized overlays or details.
- Irrigation plan: Layout of sprinkler heads, drip lines, valves and main water lines for efficient watering.
- Lighting plan: Placement of landscape lighting fixtures (uplights, path lights, accent lights) and associated electrical wiring.
- Drainage solutions: Detailed plans for French drains, catch basins or grading adjustments to manage water effectively.
- Construction details: Specific drawings for complex hardscape elements like custom benches, pergolas or retaining wall cross-sections.
- Material schedule: A list of all materials needed for hardscaping, including quantities.
- 3D renderings/elevations: Visualizations that show what the landscape will look like from different perspectives, helping clients truly envision the finished product.
Why Is a Plan Vital for Backyard Spaces and Outdoor Living Areas?
First and foremost, the landscape plan provides clarity and communication. Before and during the project, the plan acts as a clear visual roadmap for both the homeowner and the landscaping contractor.
The plan also assists with budgeting by accurately estimating costs, and it lays out how the project could be completed in phases, rather than all at once, if desired.
A detailed plan contributes to a cohesive, harmonious project by ensuring that all elements work together to create a unified and aesthetically pleasing design. It also optimizes the use of space and addresses practical needs like drainage, privacy and accessibility. A well-considered plan should incorporate environmentally sustainable landscape practices, such as rainwater harvesting and drought-tolerant plants, to minimize the landscape’s impact on the environment.
Keep in mind that if the area where you live requires permits for any of the work you’ll do outside, such as building certain hardscape structures or making large-scale changes, a comprehensive plan is typically needed to apply for those permits.
Here’s another reason a landscape design professional with a careful plan is important: Mature plant sizes and environmental factors should be taken into account. Counting on the “guesstimates” of a layperson can lead to situations down the road that threaten the long-term health, aesthetics and sustainability of your backyard spaces and overall landscape.
Make Your Landscape Design Dreams Come True
Now that you know what steps are followed in creating a landscape design, what should be included in a comprehensive landscape plan and some of the common landscaping styles, you’re ready to choose a landscape design company to work on your project.
At The Site Group, we take a simple, three-step approach when working with clients:
- Dream
- Develop
- Delight
Along the way, we offer imaginative design, exceptional craftsmanship and proactive communication. We can’t wait to hear about your vision for your front yard, backyard spaces and overall landscaping. Contact us today to schedule a design consultation.




