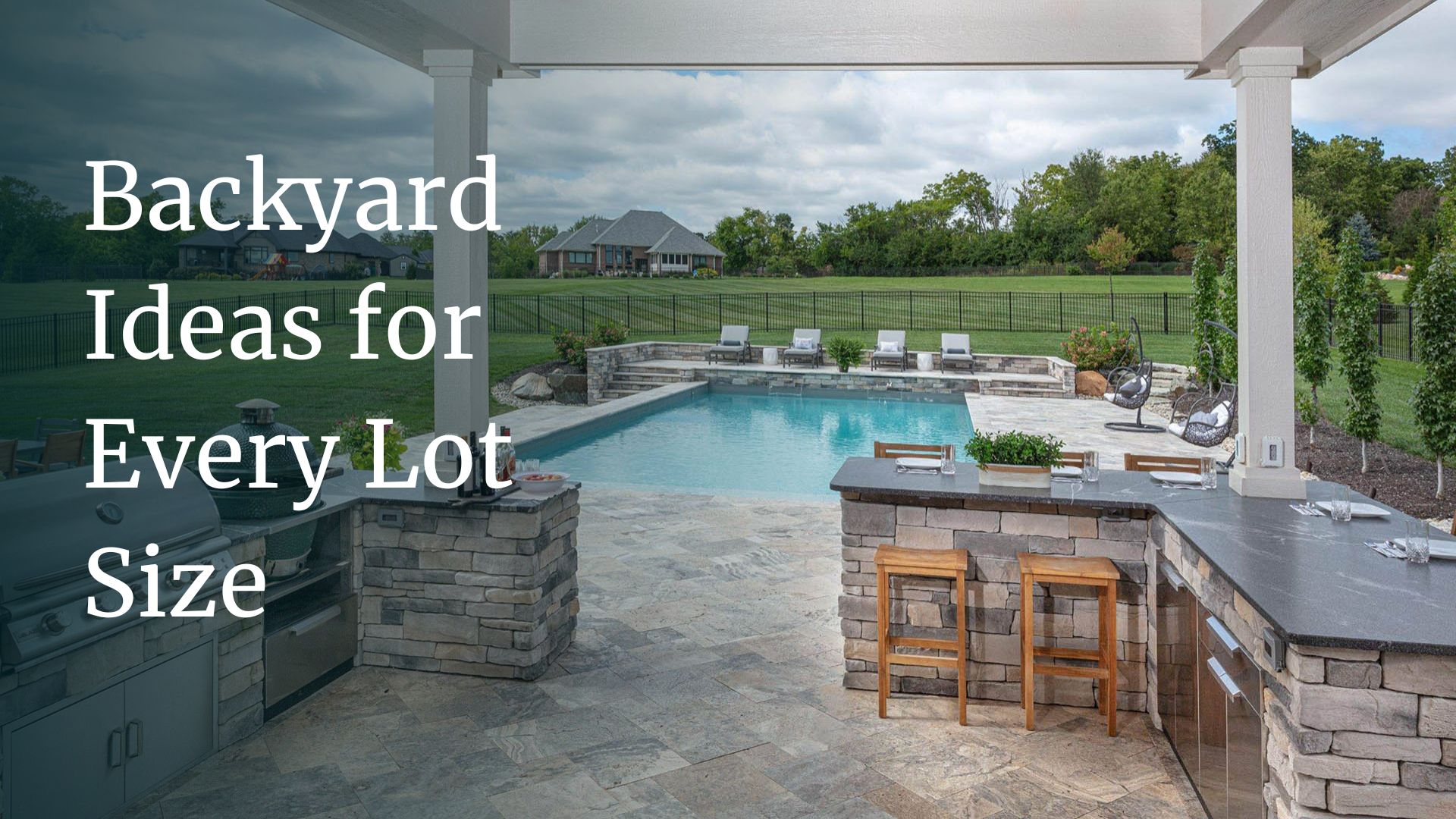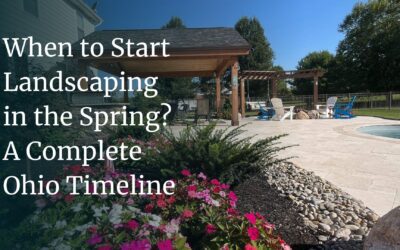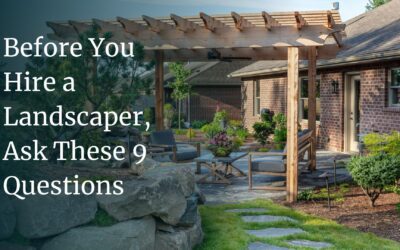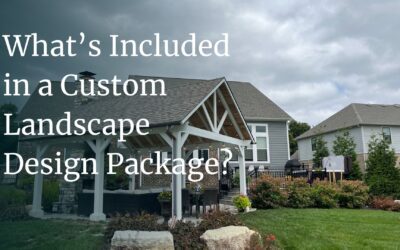When homeowners start dreaming about their perfect outdoor space, one of the first questions they ask is: “What can I actually do with my lot size?”
Whether you’re working with a compact urban backyard or sprawling suburban acreage, the size of your property fundamentally shapes your possibilities – but maybe not in the ways you might expect.
At The Site Group, we’ve designed and built outdoor spaces across all lot sizes, from intimate backyards to expansive properties. Our design team works with what your unique space has to offer to create the backyard of your dreams.
This article looks at backyard design by lot size and explains how they compare.
How Professional Backyard Design Actually Works
Before diving into specific lot sizes, it’s crucial to understand how professional landscape design approaches any project. While some homeowners might think you start by picking out plants or hardscape materials, professional designers begin with a comprehensive site analysis that examines drainage patterns, soil conditions, sun exposure, existing structures and the relationship between your property and neighboring lots.
The design process starts with understanding how you want to use your space:
- Do you need entertaining areas for large gatherings?
- Private retreat zones?
- Play areas for children?
- Outdoor cooking and dining spaces?
Professional designers then layer these functional requirements with aesthetic goals, creating a cohesive plan that maximizes every square foot of your property. This systematic approach becomes even more critical when working within space constraints. A well-designed small backyard can often accommodate more functionality than a poorly planned large one.
Why Lot Size Changes Everything About Design Strategy
Whether you have a small lot, large lot or something in between, you will have some existing limitations that come with any size lot. That’s just a reality of working with nature: Poor drainage or too much shade can be a challenge on any size lot. A good landscape designer will work within these limitations and the size of your lot to bring your vision to life.
Small Lot Design: Vertical Thinking and Precision Planning
When working with smaller properties – typically anything under 5,000 square feet – design success comes down to vertical integration and precise spatial planning. Small lots require designers to think in three dimensions. Using elevation changes, multi-level plantings and strategic sight lines will all help your designer create the feel of more space.
The key insight many homeowners miss is that small lots often demand more sophisticated design work, not less. Creating proper drainage in a compact space while incorporating multiple functional areas is going to require extensive site preparation and engineering. This is why the per-square-foot cost of small lot design can actually go over that of larger properties.

Large Lot Design: Zoning and Flow Management
Larger properties – those exceeding 10,000 square feet – present their own set of unique challenges. Here, the primary design consideration becomes creating distinct outdoor “rooms” that feel connected yet serve different purposes. Large lot design requires careful attention to how you and your guests will flow throughout the yard, ensuring smooth transitions between spaces while maintaining visual cohesion across the entire property.
The mistake many homeowners make with large lots is thinking they need to fill every square foot. This isn’t the case. Effective large lot design often incorporates substantial open spaces, natural areas and buffer zones that enhance rather than compete with designed elements.

Design Considerations That Apply Regardless of Lot Size
Certain design principles remain constant, whether you’re working with 2,000 or 20,000 square feet.
- Privacy and Screening
Every backyard, regardless of size, needs thoughtful privacy solutions. Small lots might use living walls or strategically placed trees to block sight lines to neighboring properties. Larger lots might use spatial separation, positioning entertaining areas away from property lines. - Drainage and Grading
Proper water management affects every outdoor space. Small lots often require more intensive drainage solutions because there’s less room for natural water flow. Large lots might seem easier, but they often involve complex grading to direct water away from multiple structures and activity areas. - Visual Flow and Sight Lines
Creating attractive views from inside your home matters whether your backyard is big or small. Professional designers consider what you’ll see from key windows, so the design enhances your indoor living spaces, too.
Small Lot Design: Maximizing Limited Space (Under 5,000 Square Feet)
Many homeowners with smaller backyards assume they have to choose between functionality and beauty. This couldn’t be further from the truth. We regularly create complete outdoor living environments in spaces smaller than many people’s living rooms.
A typical 2,400 square foot backyard can accommodate a full outdoor kitchen, dining area for eight people, conversation seating around a fire feature, decorative plantings and even a small lawn area for children or pets. The secret lies in vertical design, multi-functional elements and precise space planning.
Design Strategies for Small Lots
Small lot design relies heavily on elevation changes and layered plantings to create depth and interest. We often incorporate raised planters, retaining walls and multi-level decking to maximize usable space. We also focus on creating visual separation between different functional areas so nothing feels crowded or superfluous.
Built-in seating, storage benches and multi-purpose surfaces are essential in small spaces. An outdoor dining table that doubles as a garden workspace, or a fire feature with integrated seating, allows one element to serve multiple functions without cluttering the space.

Common Small Lot Challenges
The biggest challenge in small lot design is drainage. With limited space, every drop of water needs careful management. This often requires underground drainage systems, permeable paving materials and careful grading to direct water flow away from structures and prevent standing water in activity areas. No one wants mosquitoes or other pests ruining their outdoor fun!
Access for construction also becomes complex in small spaces. Installing a full outdoor kitchen or large hardscape elements often requires crane access or hand-carrying materials through the house, which affects both timeline and cost.
Medium Lot Design: Balanced Opportunities (5,000-10,000 Square Feet)
Medium-sized lots offer the sweet spot between intimate and expansive. You’ll typically have enough space for multiple distinct activity areas while maintaining a cohesive feel. You might have room for both an outdoor dining area and a casual fire pit space, or both a swimming pool and significant lawn area.
Typical Design Elements
Medium lots commonly accommodate complete outdoor living suites. These typically include outdoor kitchens, multiple seating areas, swimming pools, substantial plantings and lawn areas. The key advantage is having enough space to separate these elements. You don’t want them to compete for visual attention and create a crowded feel, or interfere with each other functionally.

Strategic Considerations
With medium lots, design success often comes down to circulation and zoning. Creating clear pathways between areas and ensuring each space feels purposeful rather than random becomes the primary focus. We often use plantings, changes in elevation and hardscape materials to define different zones while maintaining visual flow.
Large Lot Design: Creating Outdoor Estates (Over 10,000 Square Feet)
Large lots allow for true outdoor estate design. These projects might include multiple entertainment areas, full outdoor kitchens, swimming pools with spa areas, extensive lawn spaces, mature specimen plantings, outdoor structures like pavilions or pergolas and even outdoor recreation areas like putting greens or bocce courts.
Design Challenges
The primary challenge with large lots isn’t space – it’s creating cohesion. Without careful planning, large outdoor spaces can feel scattered or incomplete. Professional design becomes essential to ensure all elements work together. It’s also important for the scale of individual features to match the overall property size.
Large lots can require more sophisticated irrigation systems, extensive lighting design and ongoing maintenance planning. The investment in infrastructure often exceeds what homeowners initially expect.
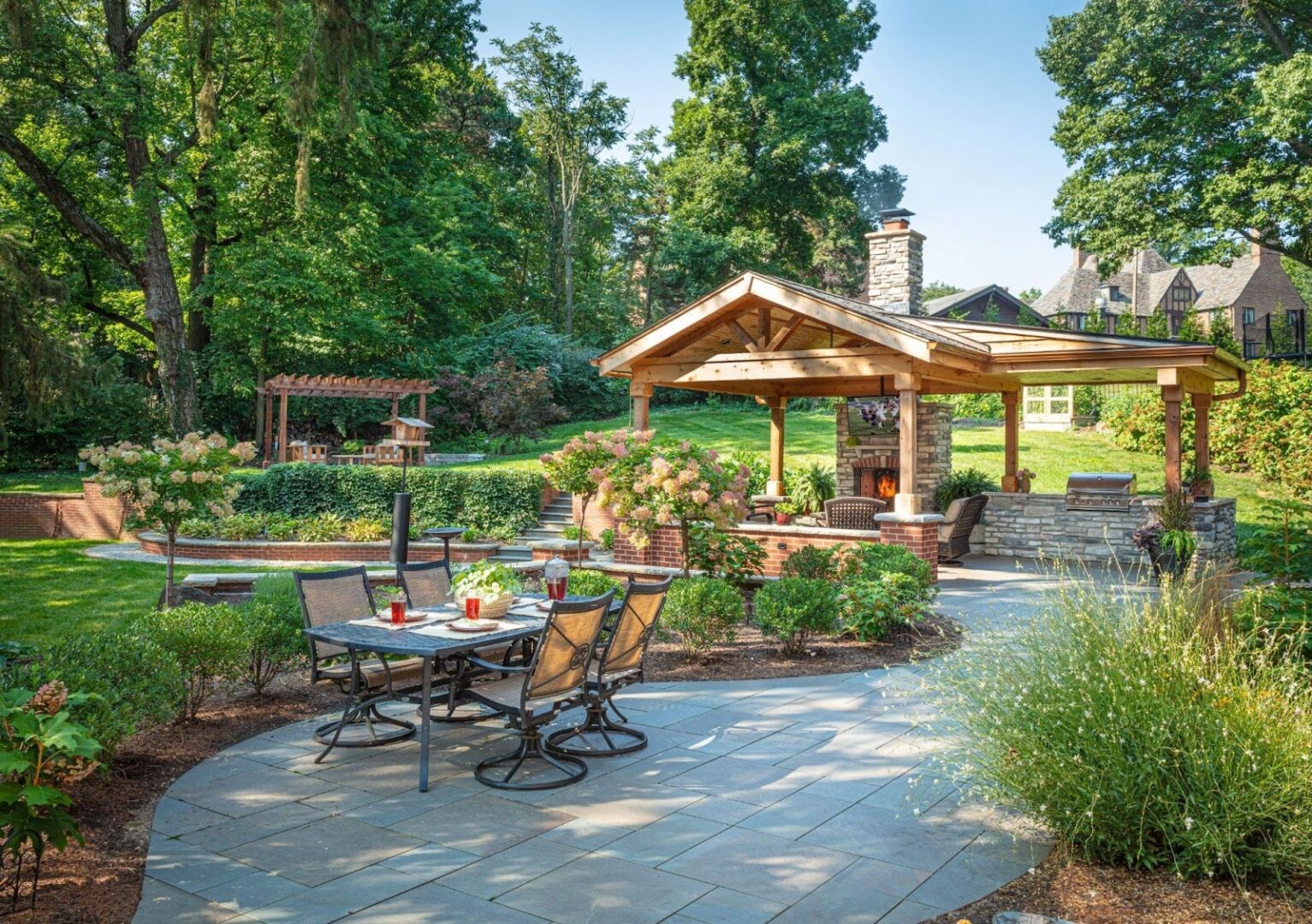
Common Large Lot Features
Common large lot designs often incorporate distinct outdoor rooms: a formal entertaining area near the house, a casual gathering space around a fire feature, an area for the kids, etc. Swimming pools on these lots might include separate spa areas, outdoor showers and poolside cabanas or structures.
The Hidden Costs of Lot Size
With the variances in possibilities on each lot come varying costs. If you know in advance what you’re looking at cost-wise and what your budget is, you can adjust the design as necessary to be sure you include the elements you absolutely want and drop any you don’t.
Small Lot Premium
Many homeowners are surprised to learn that small lot projects often cost more per square foot than larger ones. That’s because the intensive site preparation, precision drainage work and specialized installation techniques required in tight spaces drive up costs. When you’re installing a full outdoor kitchen in a 20-by-30-foot backyard, every system needs custom engineering.
Large Lot Infrastructure
Large lots require substantial infrastructure investment. Electrical service for outdoor kitchens and lighting might require upgrading your main panel. Plumbing for water features on the edge of the property can lead to extensive (and expensive) trenching. Irrigation systems for large properties require zone controllers and substantial water pressure systems.
Why Professional Design Matters More Than Lot Size
Regardless of your property size, the difference between a successful outdoor space and a disappointing one comes down to thoughtful design and execution by experienced professionals..
At The Site Group, our design team has solved complex challenges across every lot size, from creating resort-style experiences in compact urban backyards to designing expansive outdoor estates.
The most common regret we hear from homeowners is waiting too long to work with professionals. No matter what size your lot is, professional design ensures every dollar of your investment contributes to your perfect outdoor environment.
Ready to discover what’s possible with backyard design by lot size? Contact us today to schedule your comprehensive site consultation.

